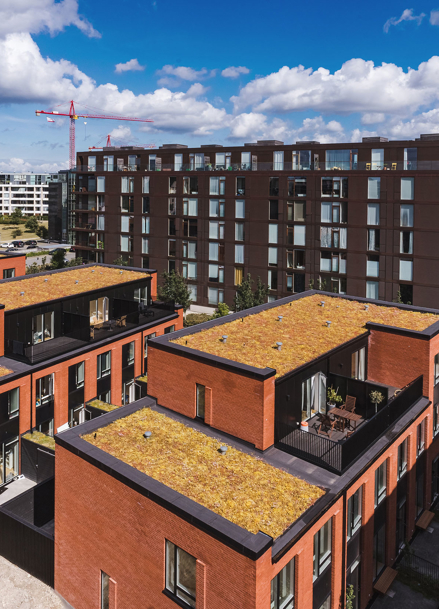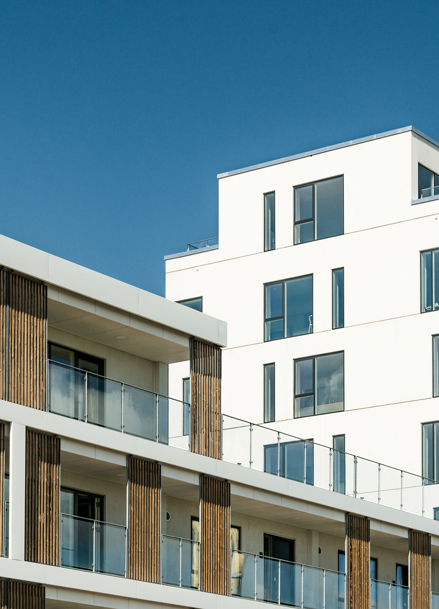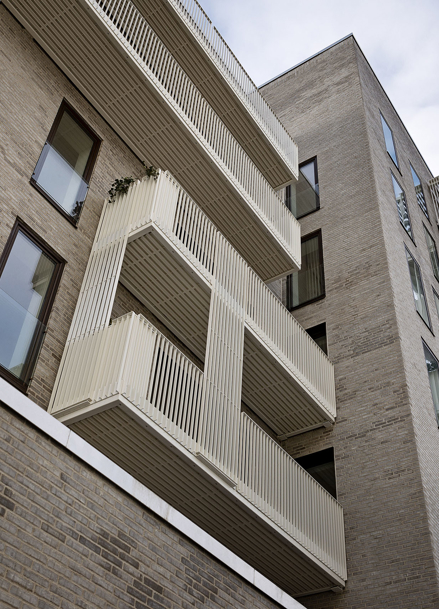AARhus
The project’s floor space is 21,500m², with 9.700m² of balconies, 11.000m² of parking facilities with activity centres and communal areas occupying another 7,100m².
MT Højgaard has constructed the AARhus housing project, designed by the Bjarke Ingels Group. We were responsible for the overall project management, pricing, design and execution. The project, which involved the building of 20 storeys, was challenging, because the design incorprates more than just standard elements and steel. We have paid particular attention to detailed planning and in terms of the concrete casting we have greatly benefitted from our in-house production.




