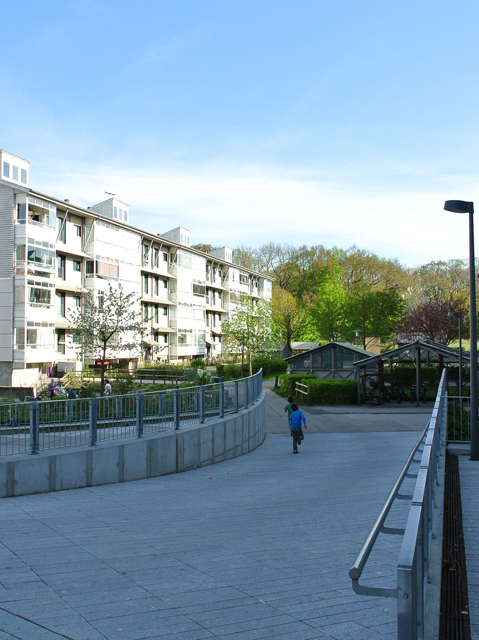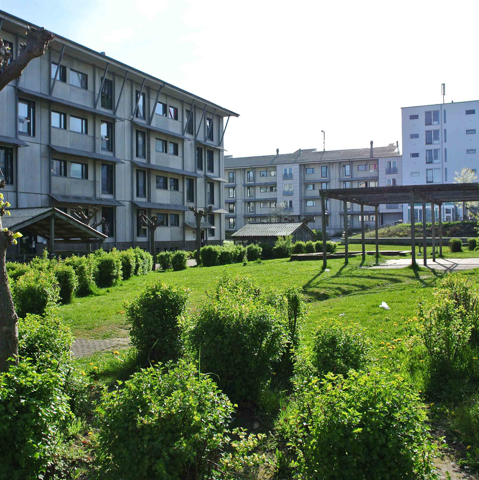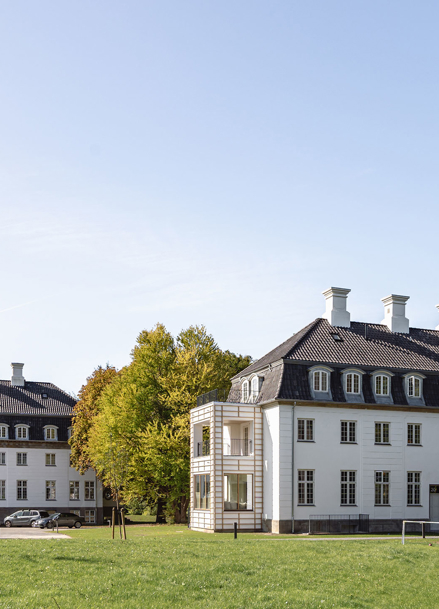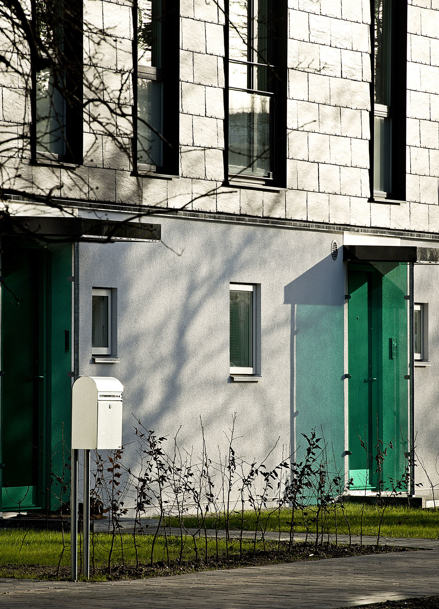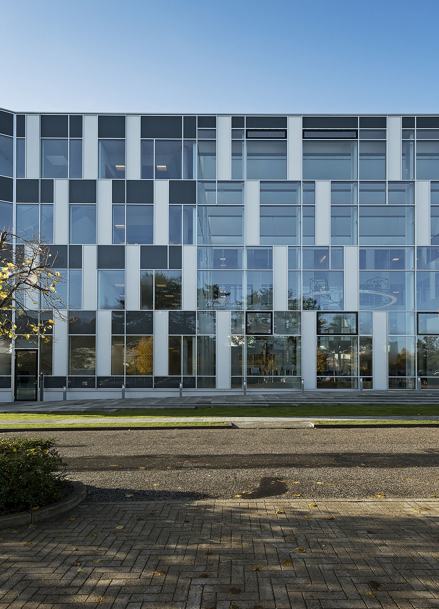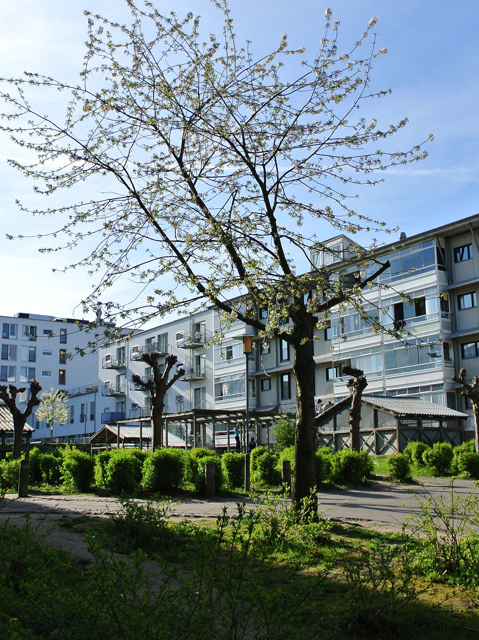
Egedalsvænge
Extensive renovation of 1970s housing, benefitting residents and the local community

Egedalsvænge
During the renovation, MT Højgaard remained in close contact with local residents. This kept any worries and difficulties to a minimum, so that daily life could continue to run smoothly while the renovation was taking place.
In addition to the 18 residential blocks and the 59 stairwells, MT Højgaard also upgraded the courtyards, replaced the lighting in stairwells and undertook a range of electrical and plumbing work. Furthermore, we carried out damp proofing and insulation as well as drainage and sewerage work.
Industrialised building components and prefabrication
Before we began the assembly of the new façades, we undertook extensive environmental management, in particular on lead and pcb in the existing façades.
We renovated Egedalsvænge using industrialised building components and a high level of pre-fabrication of façade elements, balconies, oriels, klimaskorstene and ventilation rooms.
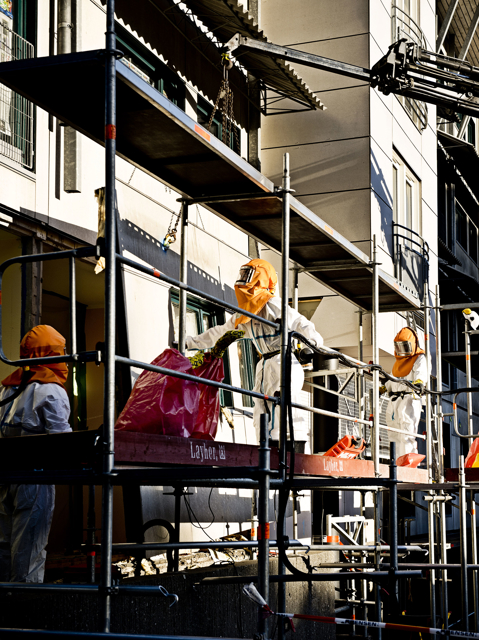
Sustainable measures
As part of our efforts to make Egedalsvænge more sustainable, we installed ’klimaskorstene’ to replace the existing skylights, and we established a new rainwater system as well as solar systems on south facing roofs. In addition, the renovation of façades and roofs resulted in both energy savings and energy improvements.
