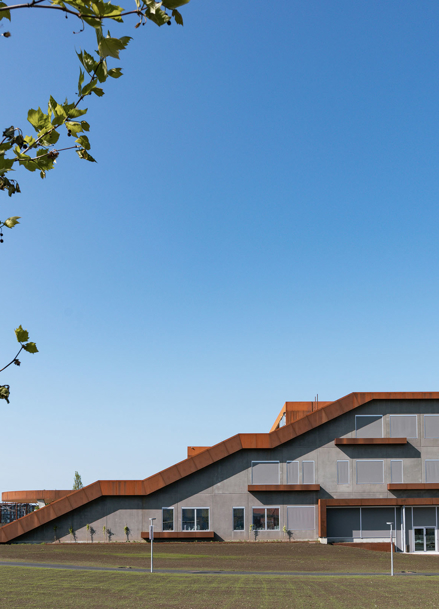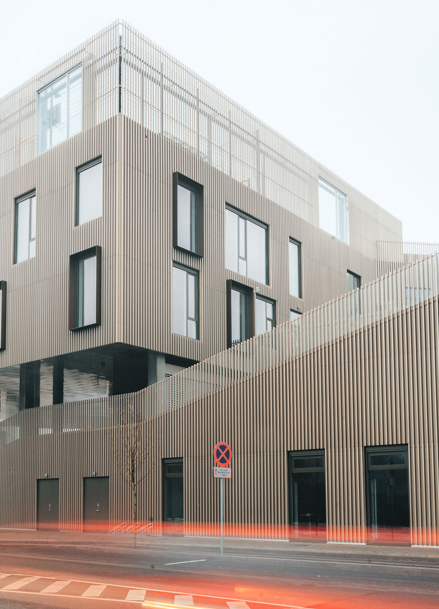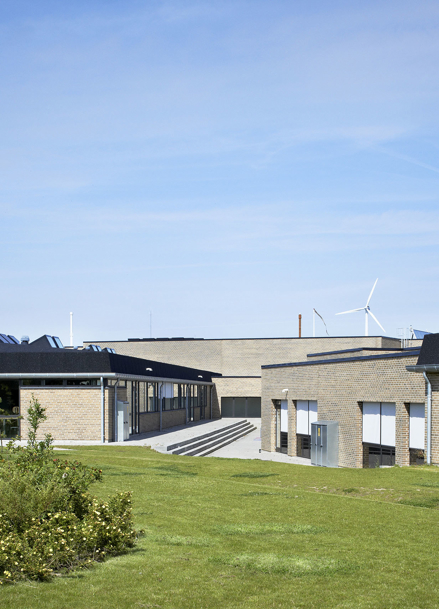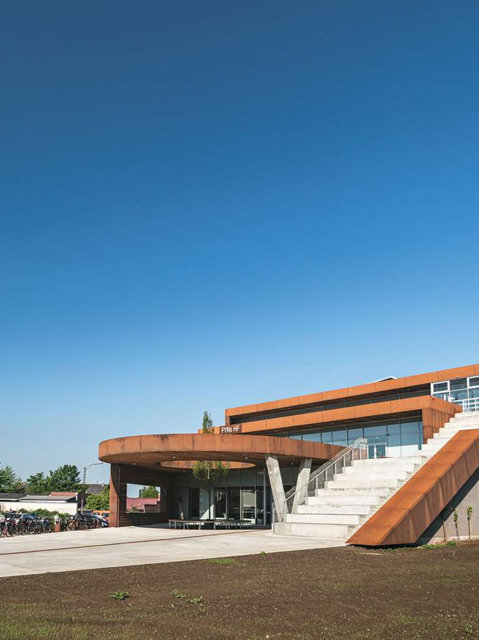
HF & VUC Funen
New educational building in Odense

HF & VUC Funen
Students and teachers at the HF course have moved into a new educational building in the centre of Odense. The new building is positioned next to the present VUC building (adult education centre).
From excavation to establishing subfloors
We have made the shell constructions of the new building, and in that connection we have excavated, handled soil, sewerage and drain, and casted foundations and ground floor. Furthermore, we have installed elements, columns and beams, and established sub flooring.
The outer walls of the building have been made by using concrete sandwich elements that are covered with corten steel.
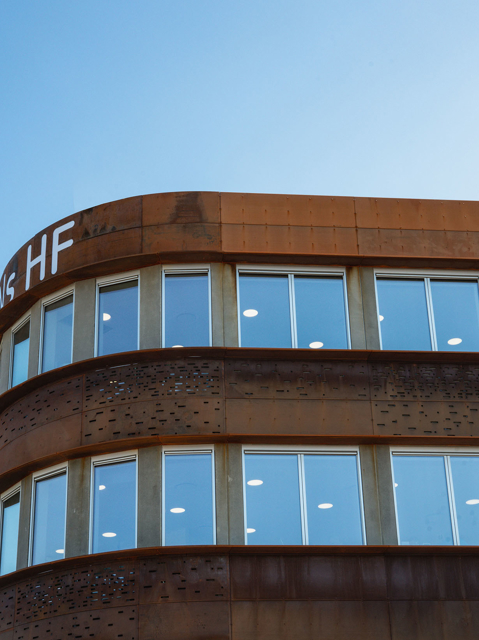
Educational facilities over three storeys and basement
The new school building, which measures approximately 7,725 square metres, has three storeys and a basement. The first and second floors primarily accommodate classrooms and recreational areas whereas the ground floor comprises a cafeteria, reception, offices, classrooms, and recreational areas. The lowest floor is used for both a technical room and storerooms and partly as a basement since the building is placed on a sloping terrain.
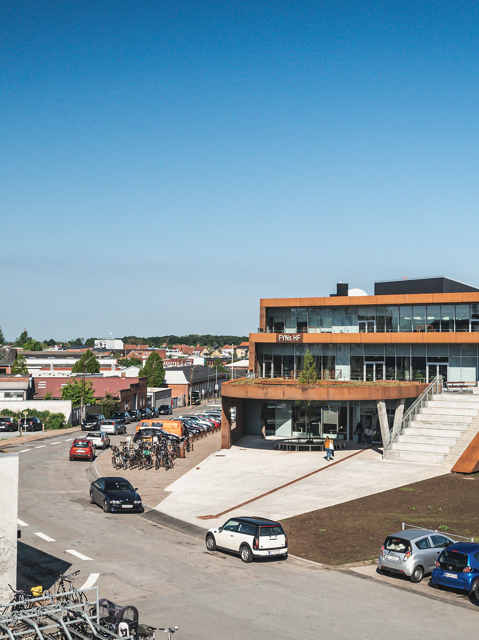
Roof deck terraces in different levels
The façade shifts along the building with roof deck terraces and staircases. Thus, via a broad, outdoor staircase there is access to terraces on three levels as well as a large roof deck terrace on top of the building.
The educational building also has a round atrium, which is three storeys high and rounded off with a roof window.

