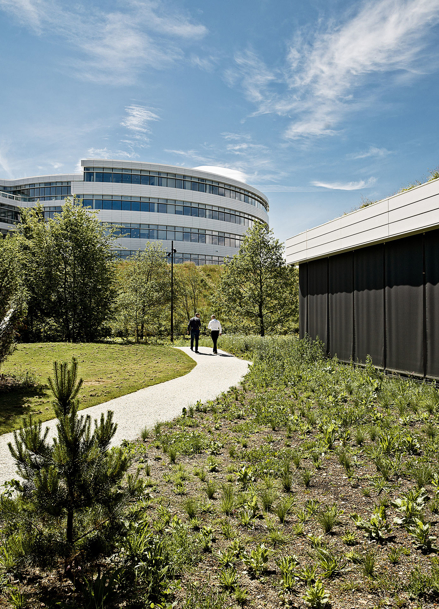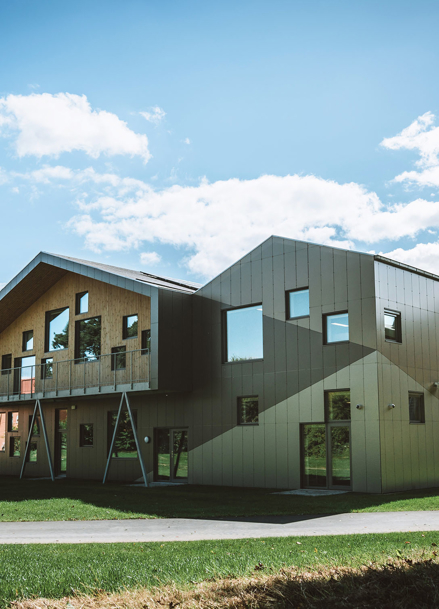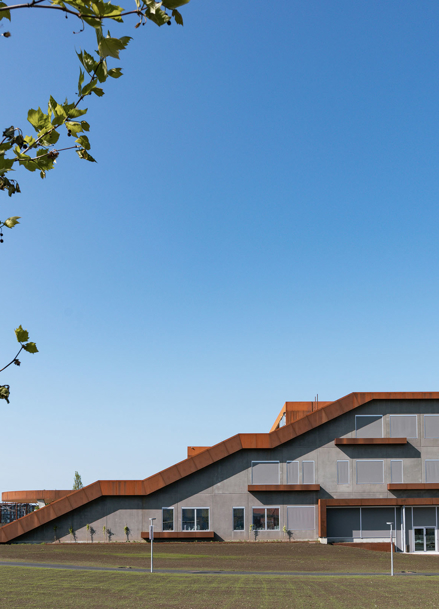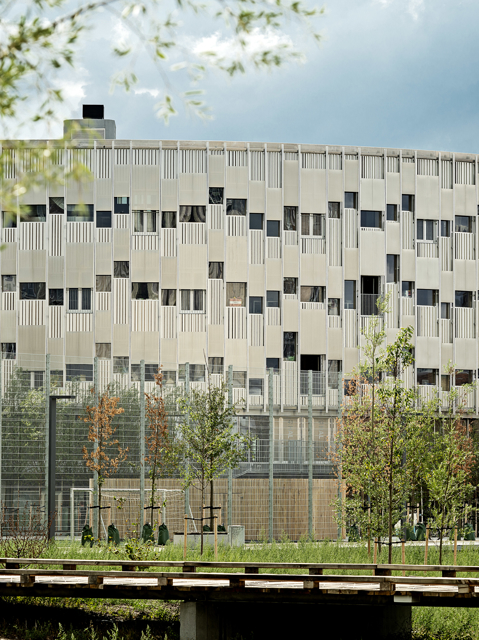
Kalvebod Fælled School
Kalvebod Fælled School is characterised by its round exterior and high level of ambition as regards the accommodation and terrain. The school offers beautiful views of Kalvebod Fælled open parkland.

Kalvebod Fælled School
The heart of the school is its sports hall from where pupils and teachers can view the school’s other levels, reinforcing the theme of sport and movement.
The playground encloses the school itself and the fine organic shapes are repeated both in the building and in the surrounding terrain.
VDC creates a good project overview
At Kalvebod Fælled School we used Virtual Design and Construction (VDC) as a method for optimising the planned building process. VDC provides a better project overview so that the various construction processes can be performed seamlessly, managed by location-based planning.
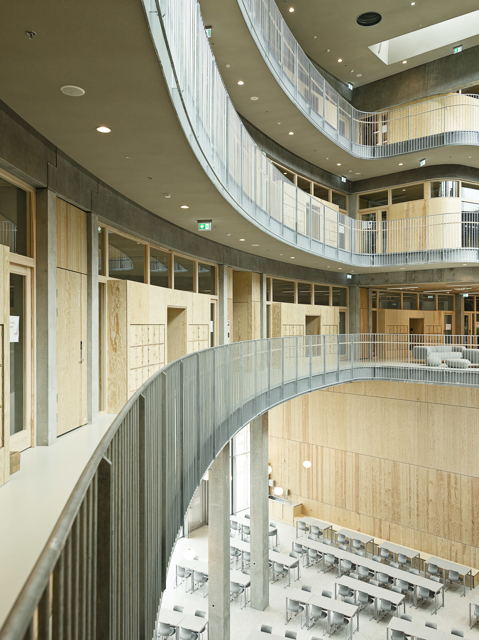
Construction and civil Engineering
MT Højgaard has been responsible for all construction and civil engineering projects at the school. This means that we have built the entire school, sewerage system, preparatory earthworks, in situ works and the montage of concrete elements. We have also installed all construction steel, which forms the skeleton of the school’s characteristic sports hall and we have been responsible for all carpentry and joinery work.
Our partners, Lindpro and Ajos, were also very involved in the project: Lindpro have been undertaking the electrical works and Ajos have been supplying the sheds, cranes, lifts, power, lighting and heating for the day-to-day operations of the construction site.

