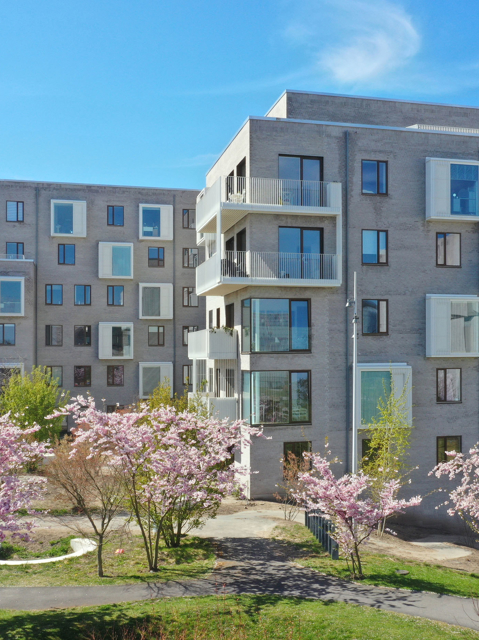Livas Have is an ambitious building drawn by the architects from Holscher Nordberg with a well thought out architecture and quality materials.

54 exclusive rental apartments in Frederiksberg

Livas Have will buzz with activity all year round. The building combines housing with businesses and adds a green exterior with flower beds and climbing plants. The result is a living building that changes in step with the seasons.

From materials and energy consumption to outdoor areas and communal facilities - sustainability is integrated in Livas Have inside and out. The building has a DNGB silver certification, and it is equipped with solar cells and sedum moss on the roof. In the parking garage there is charging stations for electric cars.