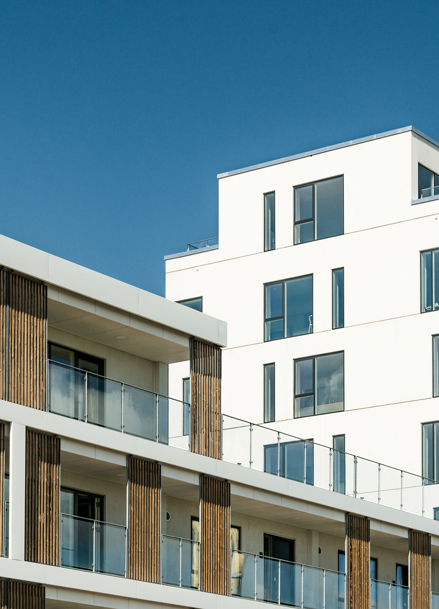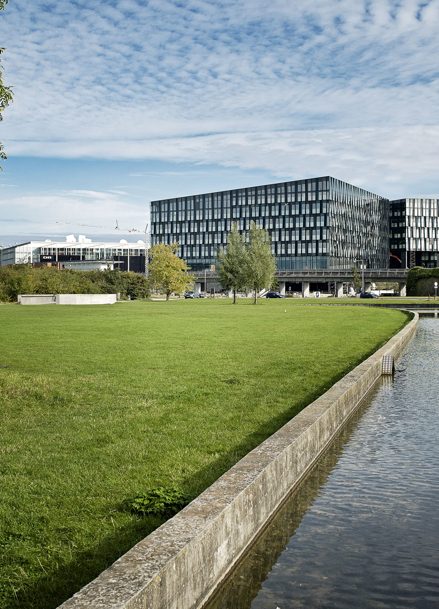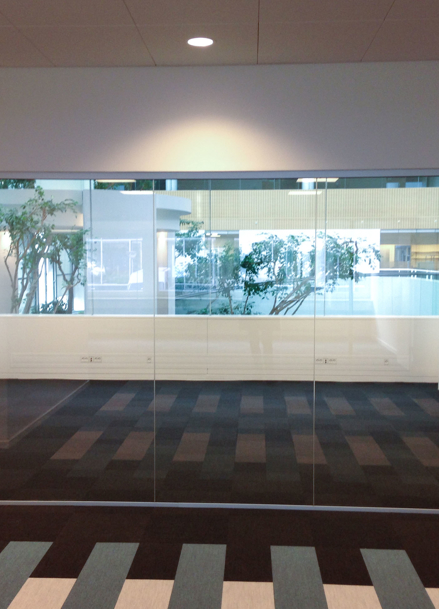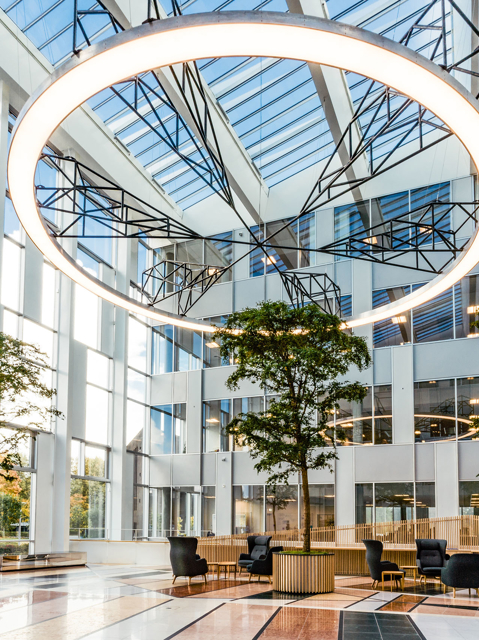
MT Højgaard Head Office
650 staff have acquired a sustainable workplace with optimal use of daylight and space

MT Højgaard Head Office
The construction of our own head office in Søborg has been an exciting task as we were both contractor and end user on the project. In addition, we were able to follow the construction from our existing offices since they are next door to each other.
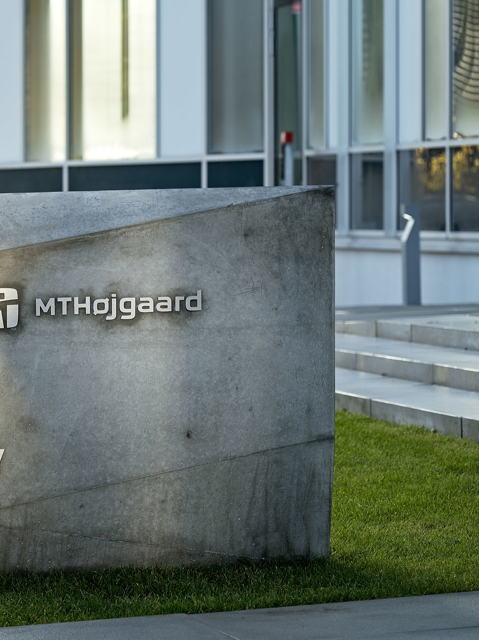
From sale to construction
MT Højgaard developed the project on its own site with PensionDanmark, which now owns the property as an investor.
The fact that we developed the head office ourselves means, among other things, that we were behind everything from the sale to the investor, the design of the interior and to all the practicalities with regard to the construction and relocation. The actual construction was undertaken according to our proprietary MultiFlex Office concept, which allows for adding more square metres to the building on an ongoing basis or changing the room layouts. It ensures that the focus is on the flexibility of the interior and on continuously adapting it according to usage requirements.
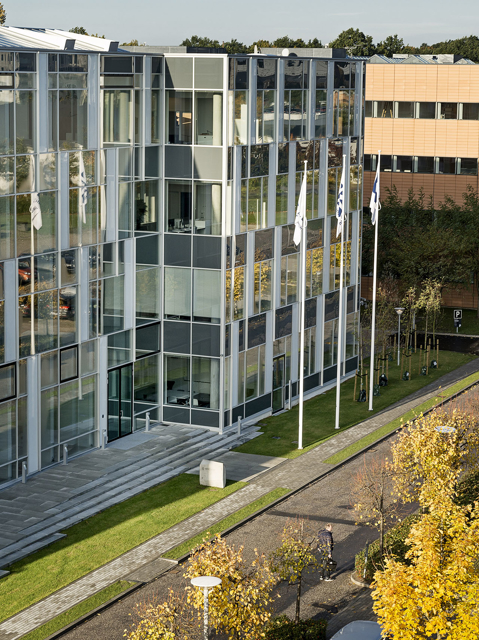
Design and VDC
We were responsible for all engineering disciplines such as construction, plumbing and electrical installations, fire safety, sustainability and geotechnical engineering. For the construction itself, we decided to implement it using concrete elements with a pillar and beam system in the façades and with stabilising core areas to accommodate the flexible interior.
During the design, we used 3D modelling and, through automatic collision control, we ensured that the design of the construction was buildable long before the groundbreaking ceremony took place.
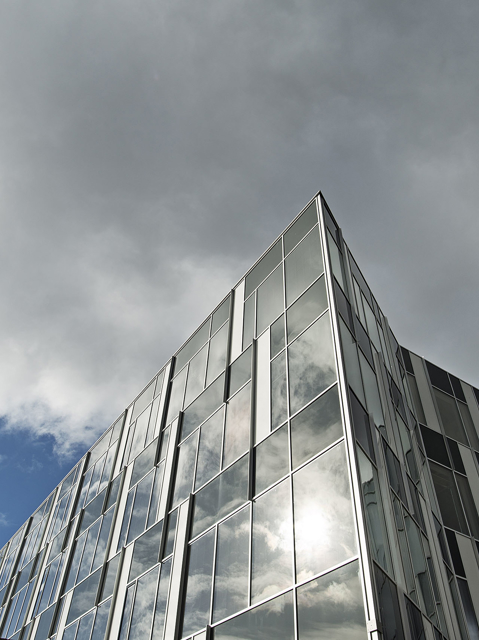
DGNB-certified construction
Our office achieved a gold DGNB sustainability certification. This recognition is awarded on the basis of a number of parameters, including daylight usage, energy consumption, acoustics, indoor climate and transport conditions.

