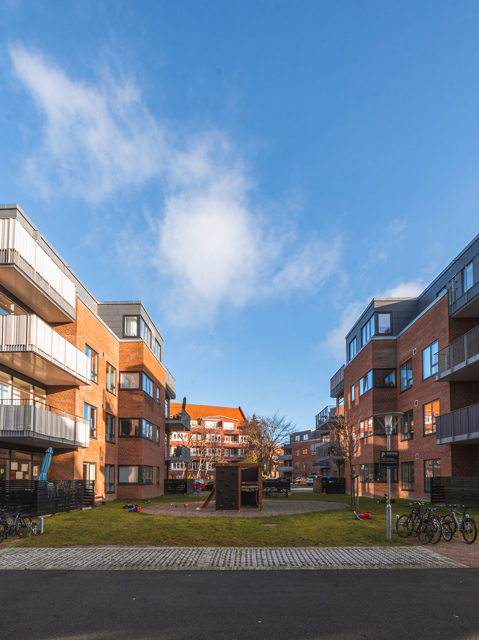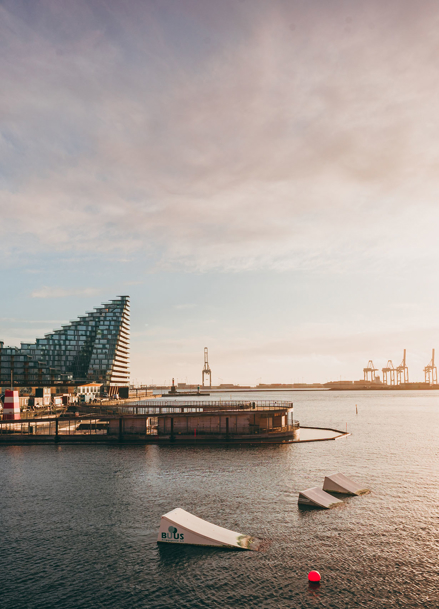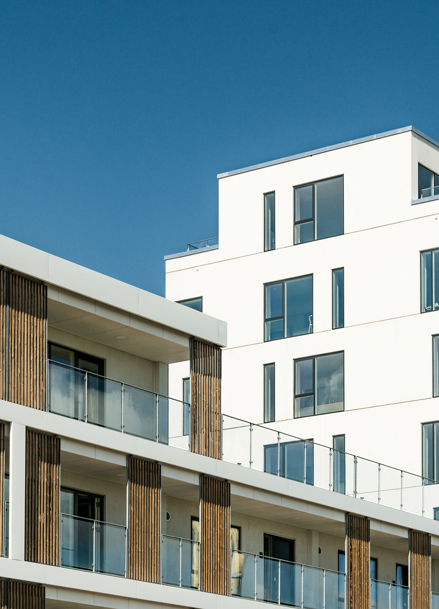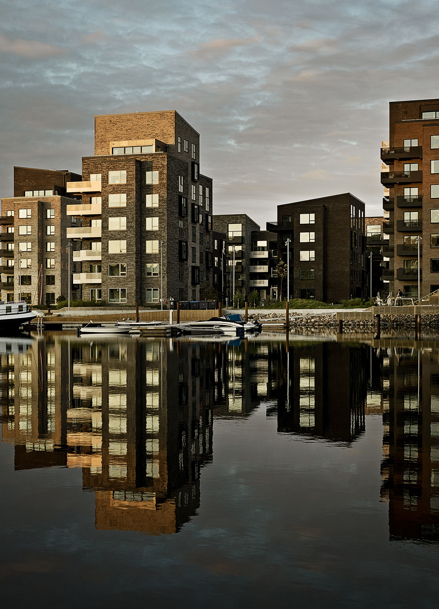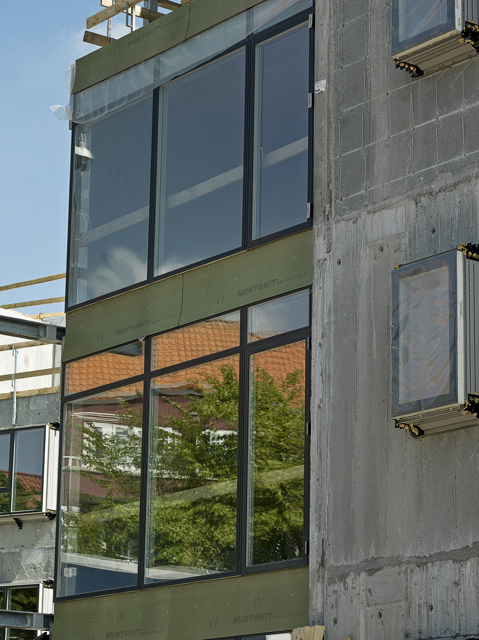
Nordre Jernbanevej
Attractive rental accommodation close to the centre of Hillerød

Designed in 3D
MT Højgaard was responsible for the design of the Nordre Jernbanevej development. Our Design and Engineering division has played a major role as regards construction, technical installations, sustainability and soil engineering. The load-bearing constructions were designed using traditional concrete structures combined with wood elements, which ensured the architectural solution.
The parking facilities under the development were designed to minimise the number of walls, creating optimum parking flexibility. Integrating the parking facilities into the building results in more space for exterior recreational areas.
The project was designed using the latest 3D tools. This enabled us to carry out automatic collision detection, which ensured that the development is both buildable and co-ordinated across engineering disciplines.
All data were transferred from the models to the concrete element manufacturer’s production drawings, which meant that we could minimise errors as data were not transmitted through multiple links.
