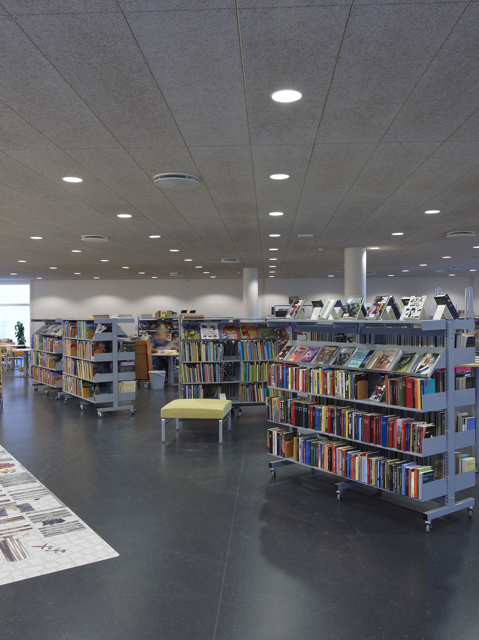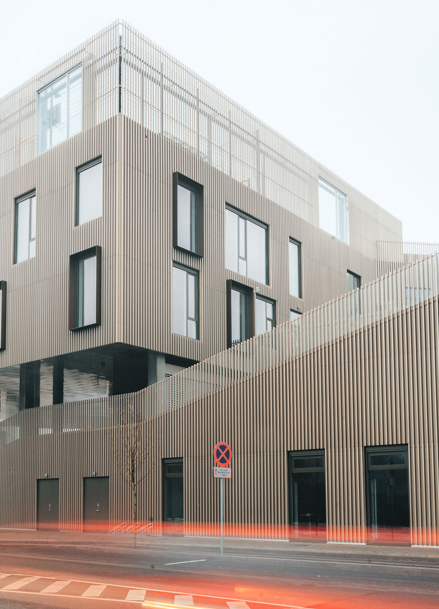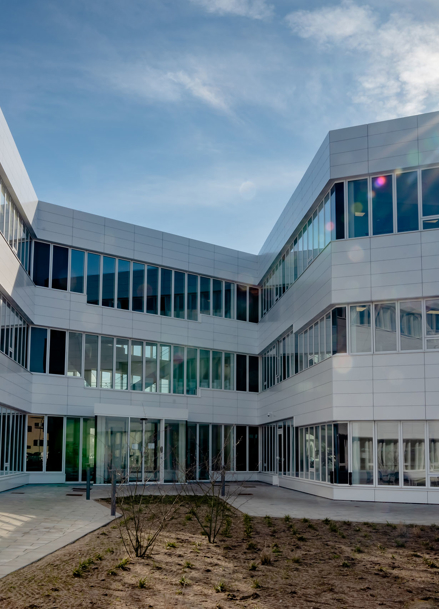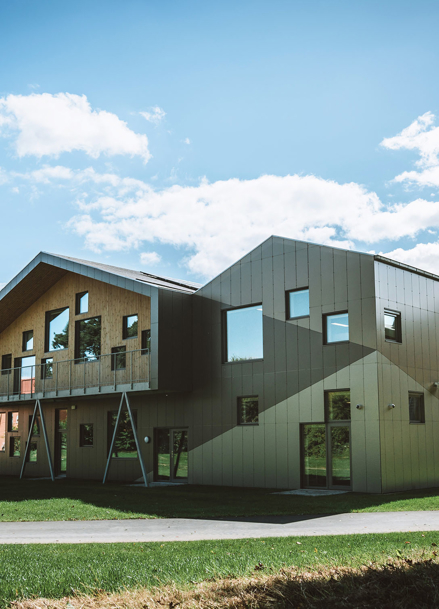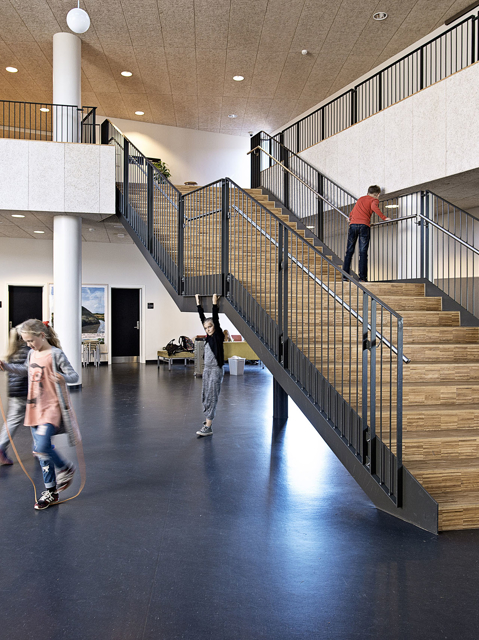
Ørsted School
School on the island of Langeland to accommodate 1,000 pupils

PPP project
Even before the school was completed, the municipality of Langeland was familiar with all the costs, i.e. construction, operation and maintenance for the next 30 years. This is because the school was built in a Public-Private Partnership (PPP).
With a PPP project, the partners not only deliver the finished project, they are also responsible for the subsequent operation, maintenance and financing.
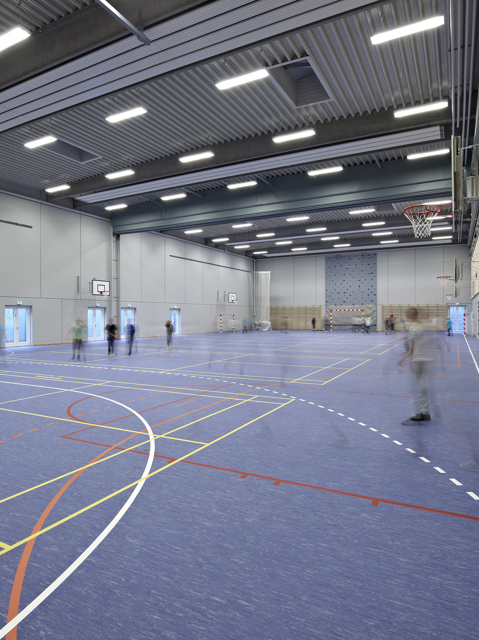
Energy-friendly architecture
From the design phase, sustainablity was considered in relation to the building’s energy consumption. For example, classrooms with significant heat loss face south or east, and daylight is used so that the need for artificial lighting is minimised. When the school was built, its energy requirements were more than 25% lower than the regulatory requirements.
