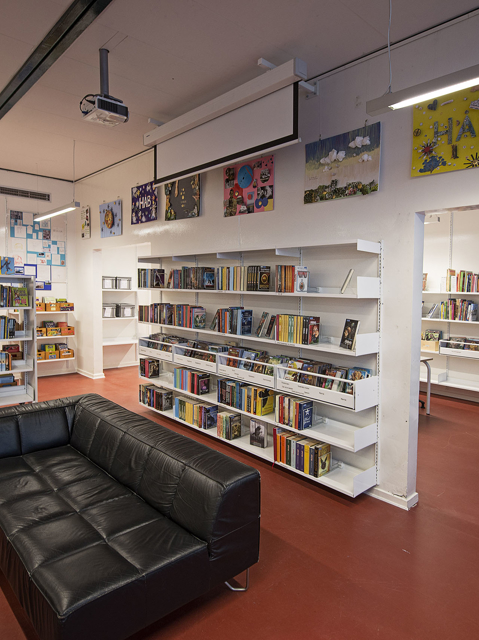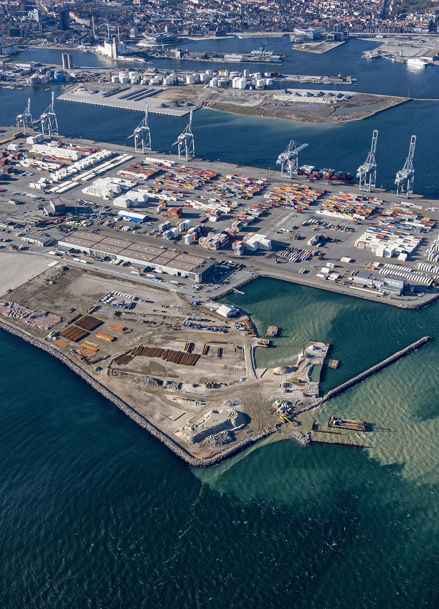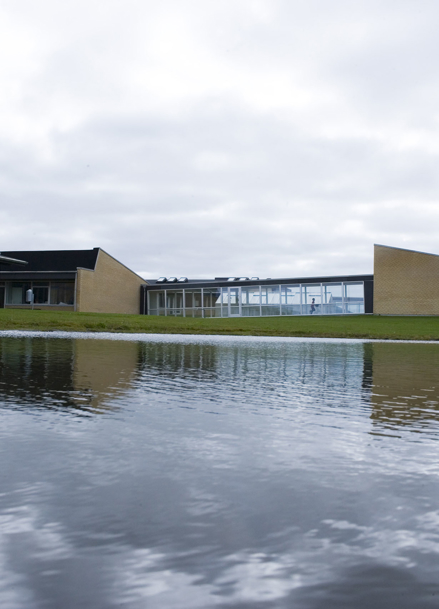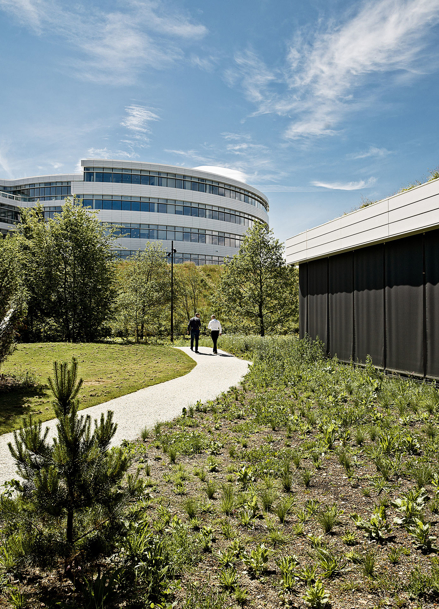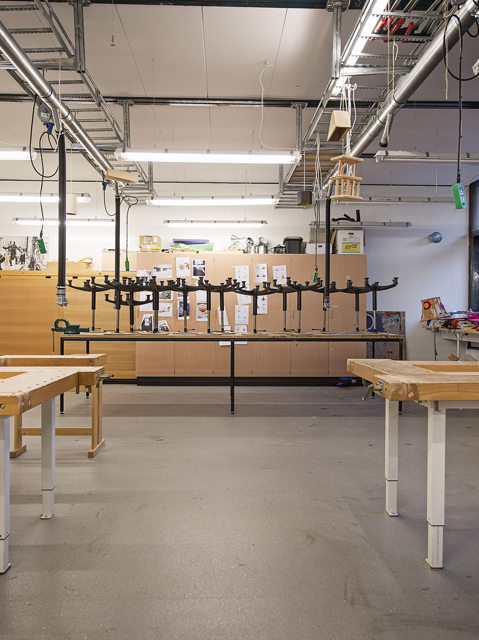
Renovation and PCB Remediation at Gasværksvejens School
School renovated with improved indoor climate for pupils and teachers in Gasværksvej, Copenhagen

From harmful environment to improved indoor climate
MT Højgaard completed a thorough renovation and PCB remediation of an extension to Gasværksvejens Skole in Copenhagen.
When harmful PCBs were found in the extension, which was built in the 1960s, it was decided to perform what proved to be the country's most comprehensive PCB remediation exercise.
Focus on safety
Throughout the project, we focused on the safe handling of the PCBs found at the school. In order to ensure the health of teachers and pupils, the PCB contaminated extension was completely sealed off from the rest of the school during the remediation process.
All the joint grouting between the concrete elements was cut out under extensive safety measures and disposed of at Kommunekemi in Nyborg (waste management service).
Because of the PCBs’ evaporation into the surrounding environment, all floor coverings, ceilings and fixtures were replaced. In addition, electrical and plumbing installations, and ventilation systems were dismantled and removed – a disposal of 56 tonnes of material in total.
As a result of the renovation, every room has new ceilings, doors, floors and fixtures. Every surface is new and the indoor climate has been improved with new ventilation and lighting.
