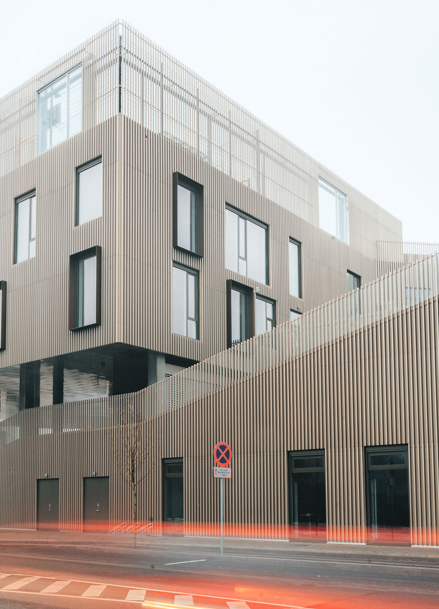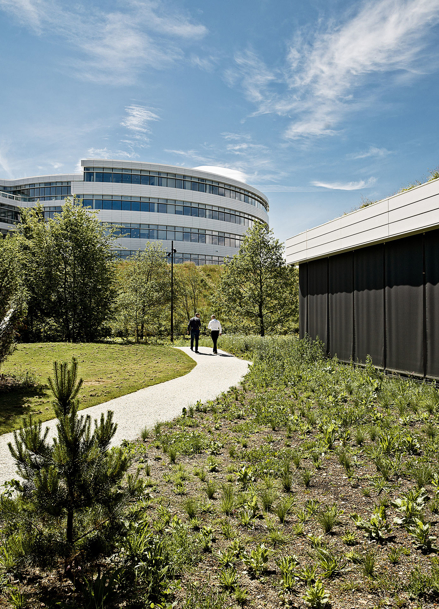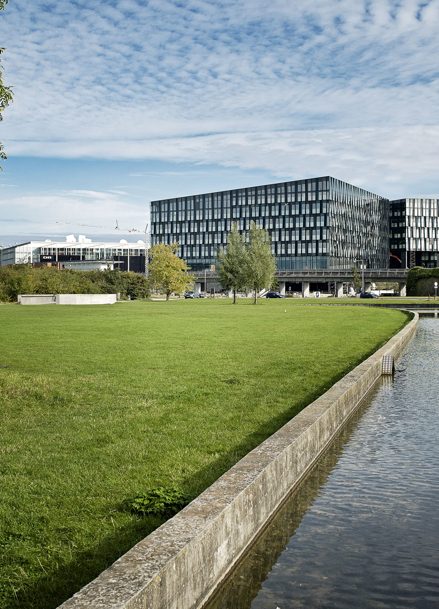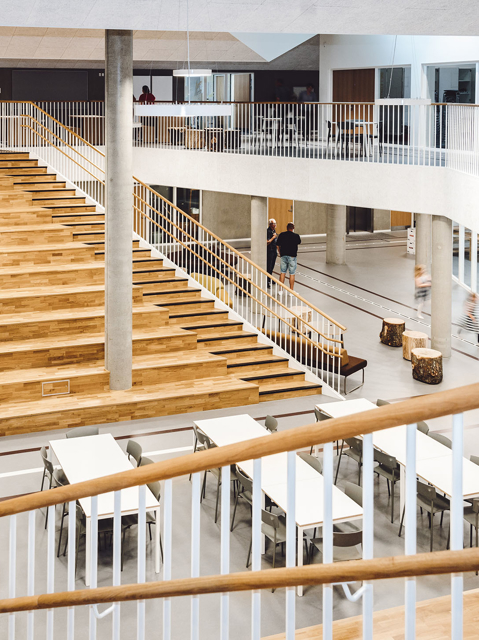
Skovbakke School
Contemporary learning environment with flexible and appealing design

Skovbakke School
The school covers 9,300m2 over two floors and will house a primary, middle and senior school with classrooms, a sports hall and day-care facility.
The school is characterised by its complex zig-zag roof geometry, varying façade and large assembly hall, which will be the heart of the school. We have placed two windows in the assembly hall and two skylights in the wings.
Operation and maintenance for 25 years
MT Højgaard has built Skovbakke School as part of a Public-Private Collaboration (PPC) with DEAS. Together, we will be responsible for the operation and maintenance of the school for 25 years.
PPCs are a good and long-term solution for school projects and, at MT Højgaard, we have entered into similar partnerships with Nordstjernen School in Frederikshavn and Vildbjerg School in Vildbjerg.
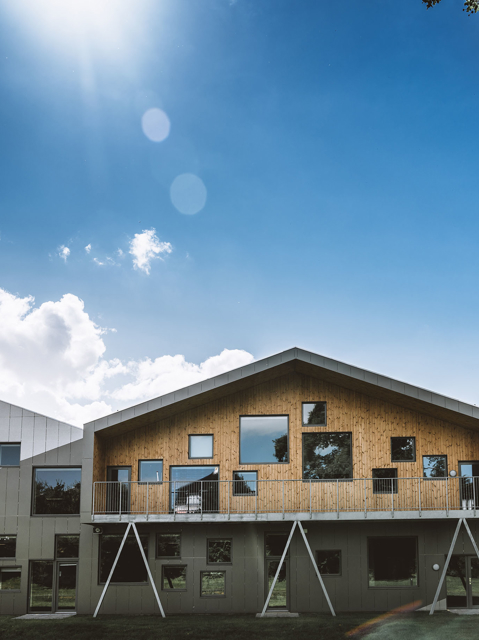
Complicated steel structures
As part of the Skovbakke School project, MT Højgaard has handled the design. In this respect, we have been responsible for every engineering discipline, from structural design, plumbing and electrical installations, to fire protection, sustainability, and geotechnics.
Right from the outset and through to the design and execution, there is clear focus on optimising the subsequent operation of the buildings. 3D design has been employed, including collision control, which ensures buildability and error-free construction and installations.
During the detailed dimensioning of the load-bearing structures, we used the latest calculation software, while for the large and complicated steel roof structures we used the ROBOT design tool.
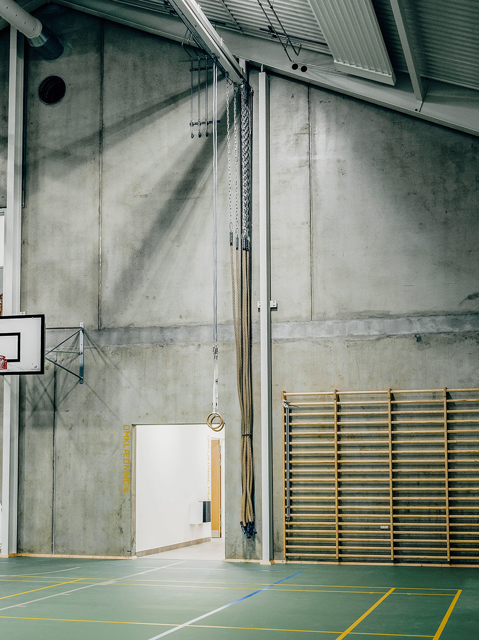
Building while the school is operational
The whole of the existing school was progressively demolished while we built the new one. This means that the school remained operational while MT Højgaard executed the construction phase. We divided this into two stages for the sake of all the individuals whose daily lives are entwined with the school.
During the first stage we demolished part of the school while teaching continued in the other buildings. When this stage was completed, we began demolishing the rest in order to build the day-care centre and complete all exterior areas.
Windows in the assembly hall
One of the most exciting tasks in building Skovbakke School has been to create the load-bearing inner walls and steel structures with light façade elements and roof cassettes that characterise the school.
Sustainability
The school conforms to energy class 2020, and was built with a focus on sustainability, the indoor climate and durable solutions.

