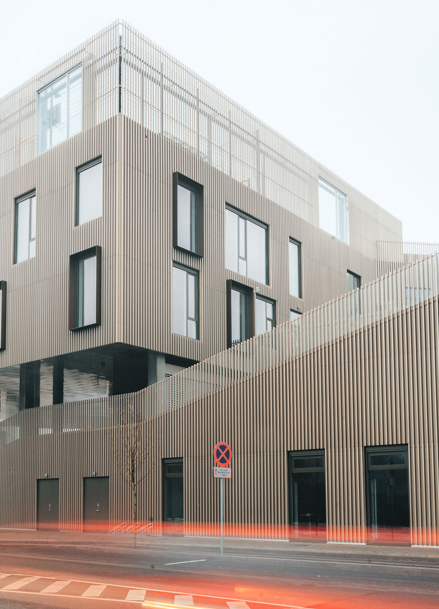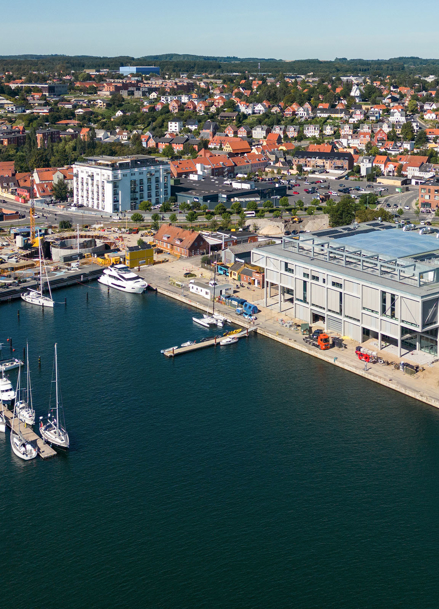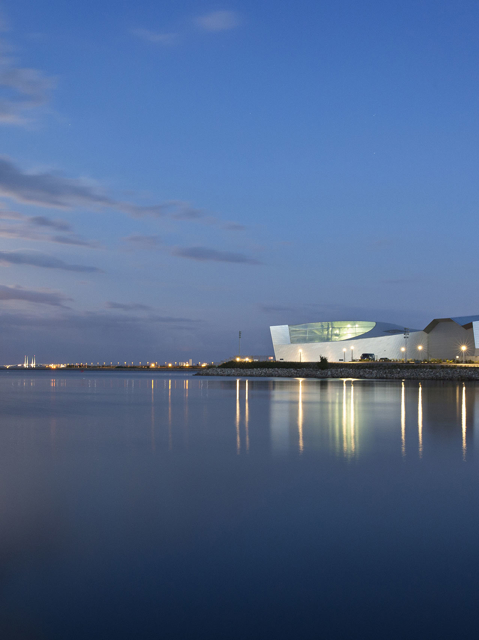
The Blue Planet
One of northern Europe’s largest and most modern aquariums, close to Copenhagen

The Blue Planet
The Blue Planet has an outstanding location at Kastrup Harbour, close to Copenhagen Airport, the Øresund fixed link, the metro and Amager Strandpark.
Complex concrete construction posed major challenges
The project was highly complex technically as there was little repeat work and almost all concrete work was carried out in situ. We created many new solutions during the building process, and there were significant challenges posed by the need for water proofing and the durability of the structures.
The building itself was designed like a whirlpool. The geometry means there are almost no right angles in the building, but instead, many curved, angled, oblique and conical walls as well as oblique and curved floors. The building has to be able to carry major loads and the in situ wall in the ocean tank must, for example, be able to withstand water pressure to a depth of 11m. The geometry also presented significant challenges as regards planning during the construction phase, where it was necessary to cast the parts in the correct sequence to ensure cohesion, even if these were not always the most time critical areas.
All the knowledge and experience we possess within concrete and civil engineering were brought to bear in this complex project. For example, the casting of 17km of anodic protection into the construction without coming into contact with the reinforcement steel or when we had to ensure a watertight seal in the concrete molds.
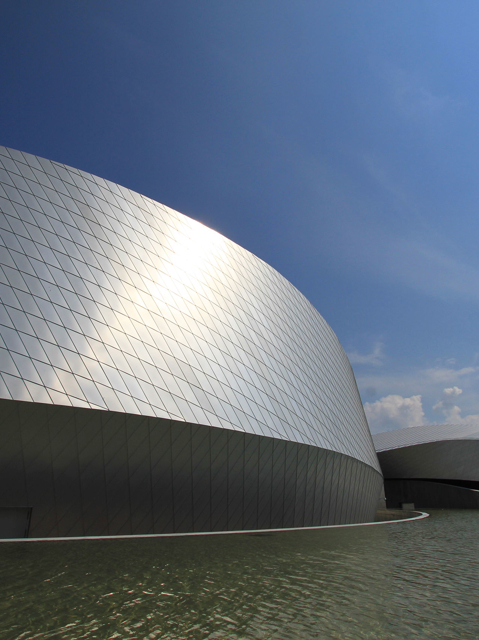
Co-ordination during a tight timetable
The geometry presented additional challenges in terms of our planning, logistics on site, follow-up and the management of the project in general as well as co-ordination with our own and external sub-contractors.
Planning and progress were particularly important because of the tight timetable. We deployed the resources of different parts of MT Højgaard: for example, the ocean tank was built by a team who had previously built heavy, in situ projects, while sub-basements were built by the concrete team who are usually involved in more traditional work.
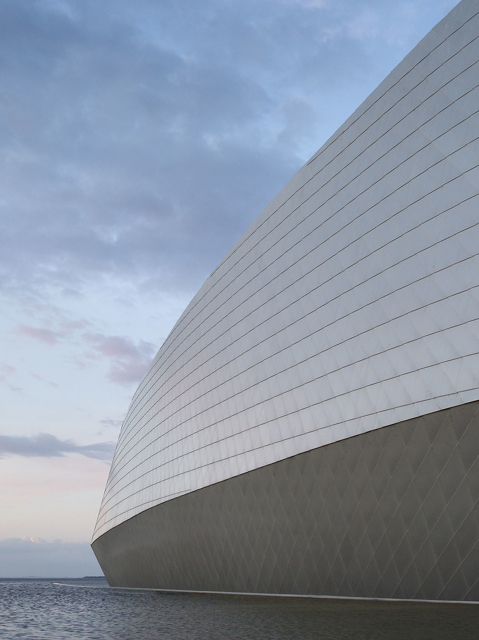
The digital building process
By using a digitalised building process, we were able to continuously evaluate the quality of our work down to the smallest detail, and follow up on questions as they arose.
This was to ensure that, in the end, we could deliver The Blue Planet without any defects or deficiencies, to a high quality, and according to plan.

