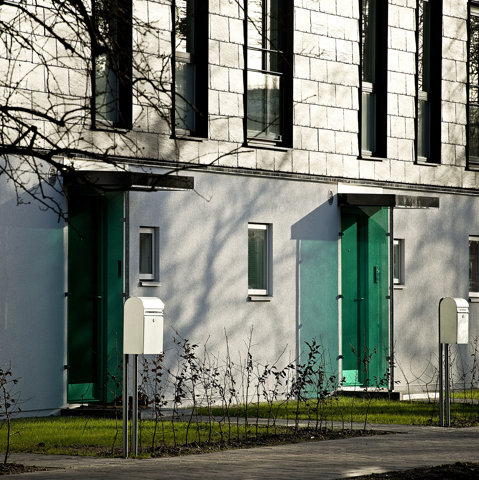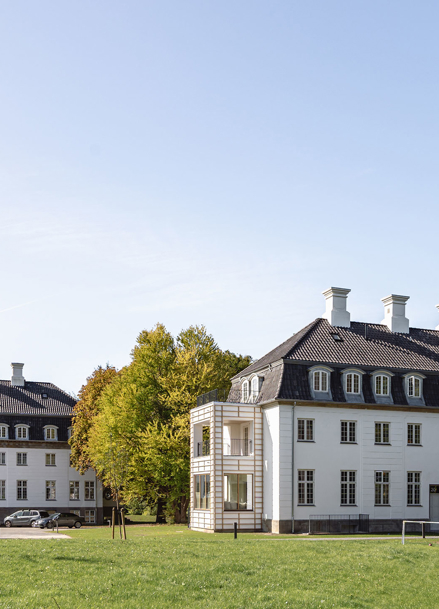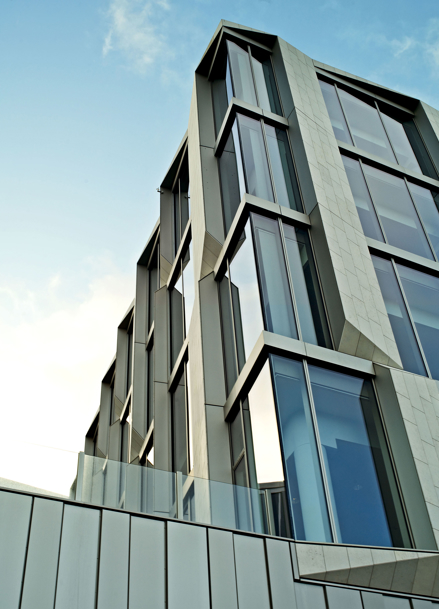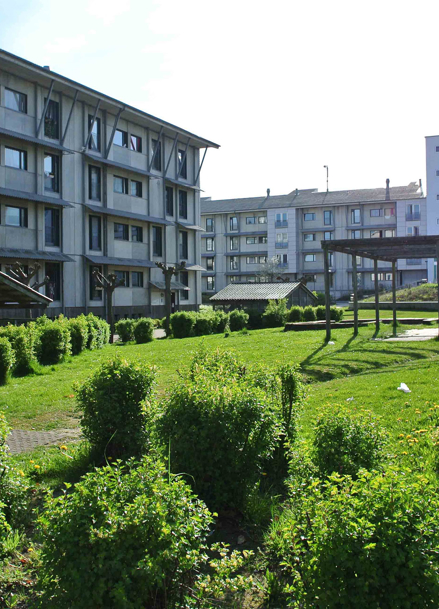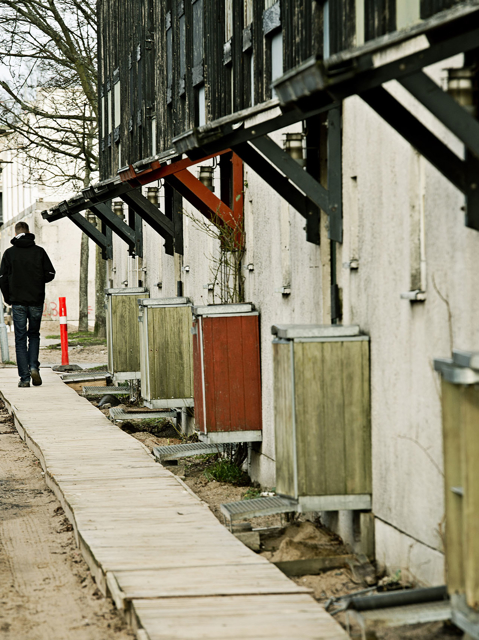
Albertslund Syd
Extensive refurbishment of 544 terraced houses as part of a larger overall plan

Albertslund Syd
The refurbishment of the terraced houses was necessary because the construction materials were showing signs of wear and tear having reached the end of their design life, the level of insulation was inadequate and there were significant issues with the indoor climate.
Carpentry work
As part of the refurbishment of Albertslund Syd, MT Højgaard’s responsibilities included carpentry work. This comprised the placement and fixing of prefabricated elements, windows, floors, roof windows, bays and window sills, grouting, kitchens and joinery. The exterior work comprised flashing, doors, façade and roof cassettes, façade slate cladding, baldachins, pergolas, sheds and fencing.
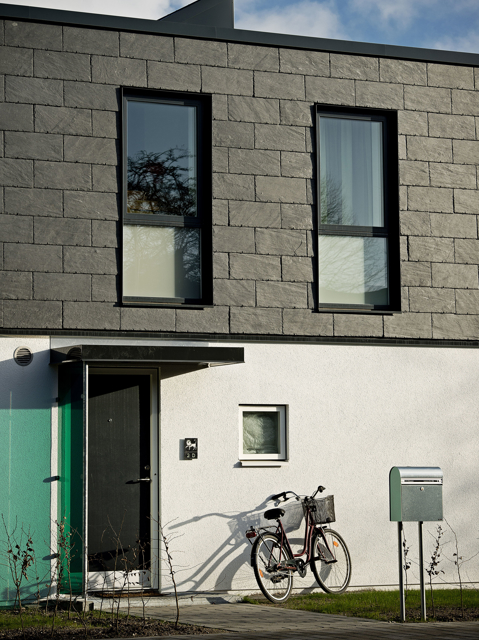
Improved light
We created new baldachins for all the houses and the flashing for the roof and windows in sheet metal, steel and glass. We also increased the height of the ceilings in the bay windows so that the same ceiling height was achieved throughout, thereby improving light overall.
We also replaced the roof structure in order for the residents to benefit from the greater spaciousness of the rooms as well as the increased daylight from the large windows facing the street.
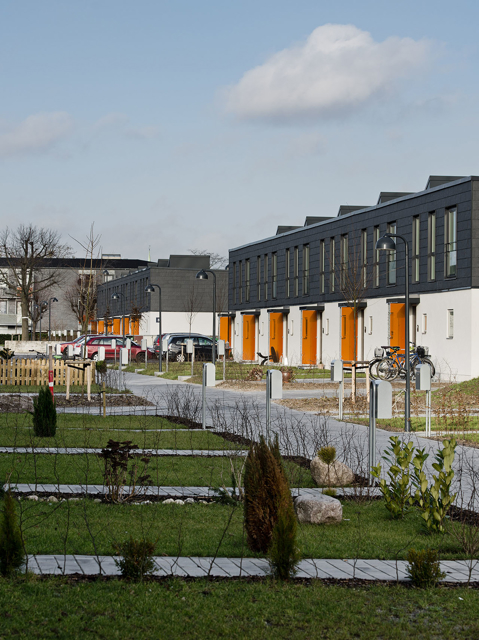
Energy efficient refurbishment project
During the refurbishment of Albertslund Syd, we focused on energy efficiency in order to comply with low energy class 2015 using passive means. The housing was also prepared for low energy class 2020.
