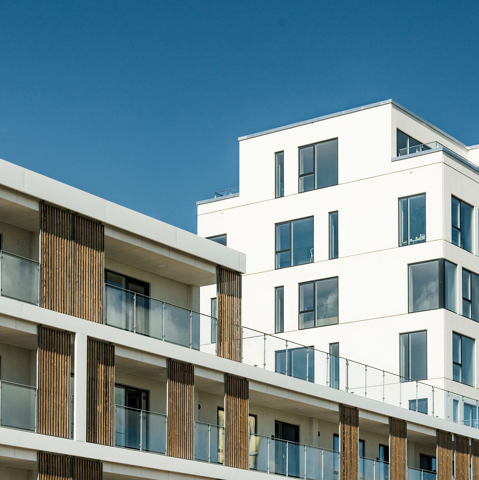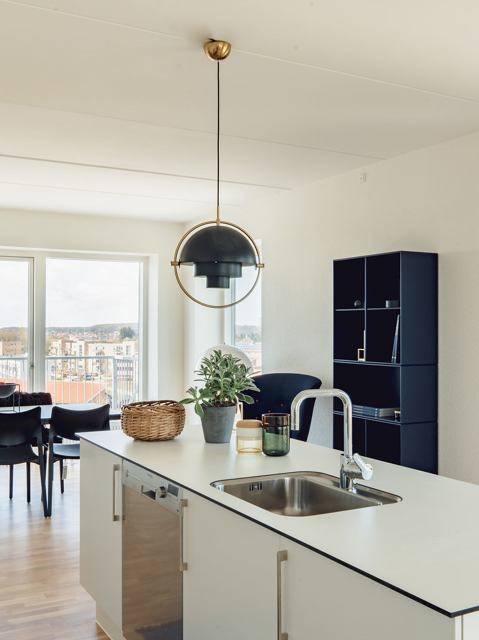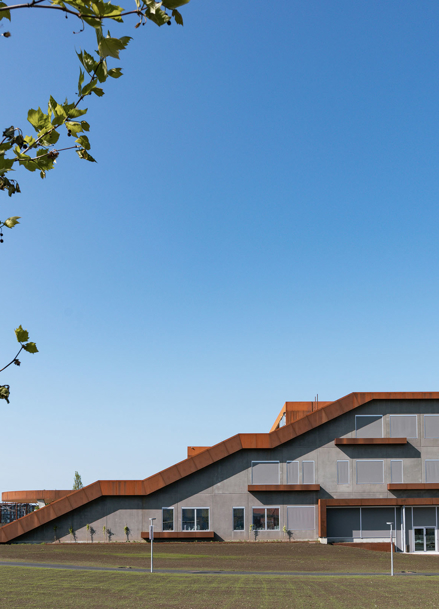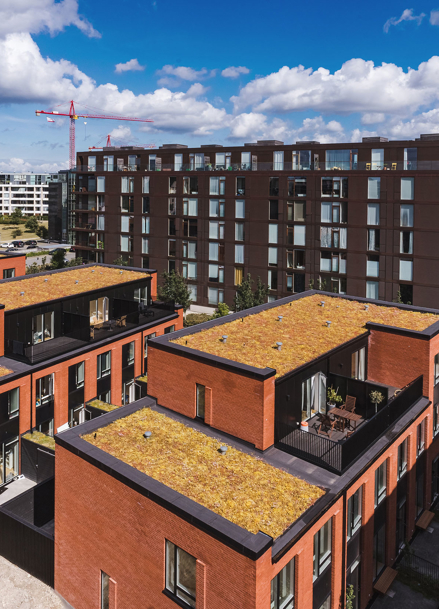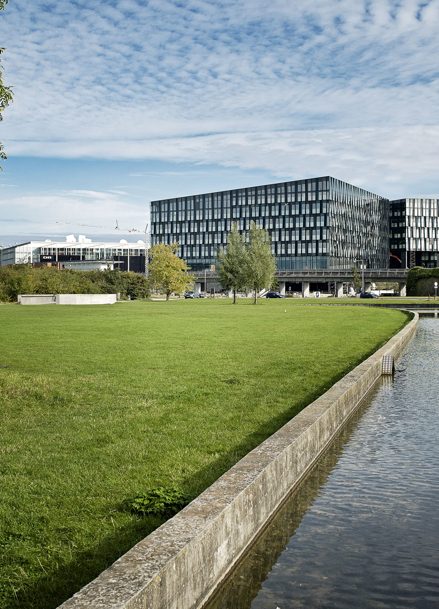Danalien
With its seven storeys, the building measures 24.5 metres and is separated in two levels, one high and one low. All of the apartments have west-facing balconies, so that the residents can enjoy the evening sun on their balconies. The building was built in collaboration with the architectural firm Kjaer & Richter, and it is meant for everyone from children’s families to seniors who want a nice view and a short distance to the town and day care and shopping facilities.
The construction concept MultiFlex Living saves time
Danalien is built using the MultiFlex Living concept which MT Højgaard developed to build in standard formats, thus simplifying the construction process and reducing time spent by up to 30%. Although the apartments are built using standard solutions, it is possible to choose individual façade solutions and materials, so that investors can leave their own mark on the building.
Danalien has been built using materials that contain a high degree of recycled material so that we create as little adverse effects on the environment as possible. Furthermore, many of the materials can be reused at a later time. Another consideration we make with our MultiFlex Living concept is economy. With MultiFlex Living, investors get constructions of a high quality at affordable prices.
With a 3D-visualisation you can get a tour of the apartments
Using a Matterport, a 3D-visualisation instrument, potential buyers and other interested people have had the chance to go on a tour of the apartments without being physically present.
