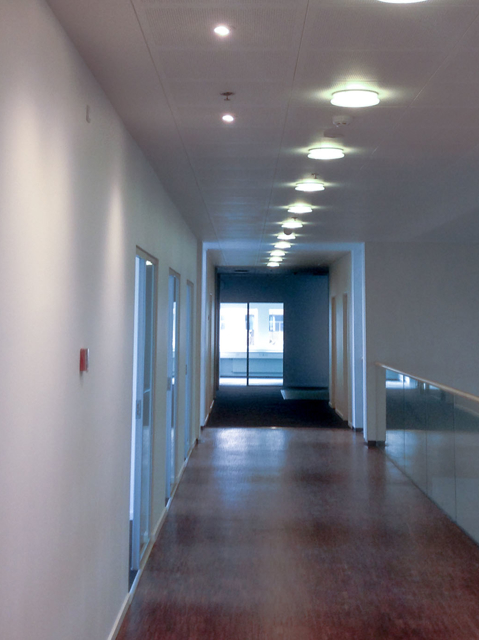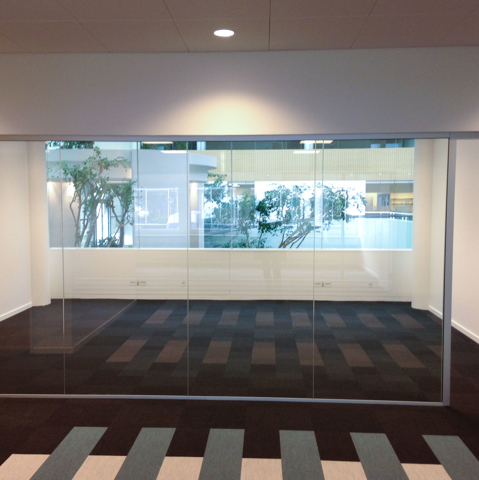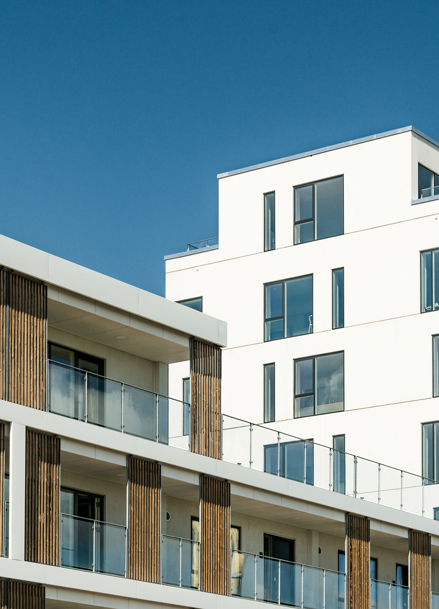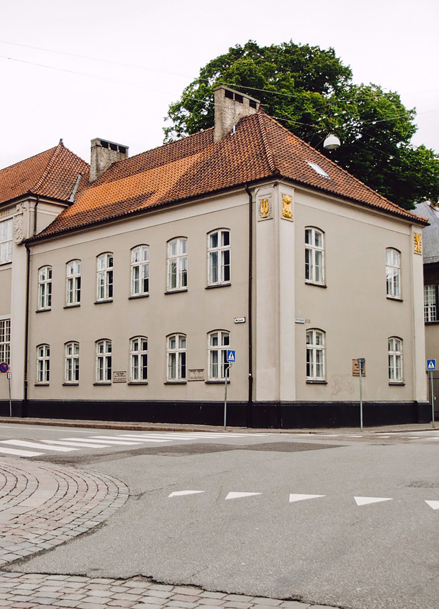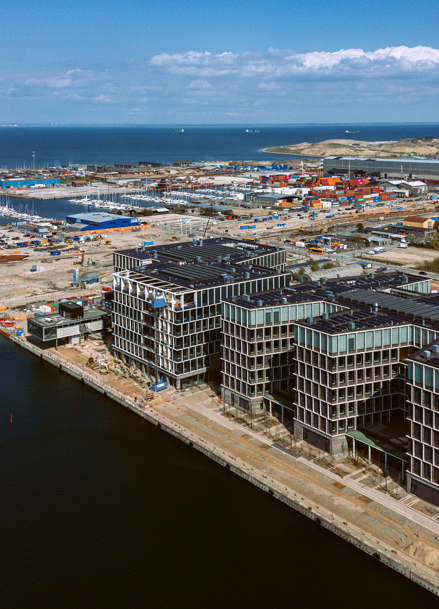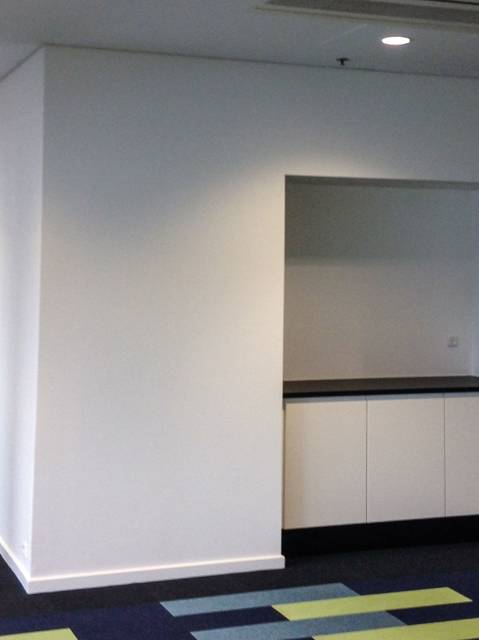
Knud Højgaards Vej 9
Comprehensive renovation of our former head office

From landscaped to cellular offices
When we were based in the building, it was designed as landscaped offices, but in order to adapt it to the requirements of our new tenants, we converted the premises into cellular offices. The new tenants thus acquired fully functional offices from the outset. In addition, the indoor climate was modified and adapted for cellular offices.
Efficiency
Our team addressed the challenges of the project quickly and easily. For example, the adaptation of the new cross walls presented more difficulties than expected, but templates were rapidly implemented for the adjustments, which helped to streamline the work.
Cost efficient solutions
As part of the renovation, we carried out a thorough analysis and assessment of the building’s existing installations in order to ensure that those that complied with current functional requirements were reused. In this way, we provided the customer with cost-efficient solutions.
