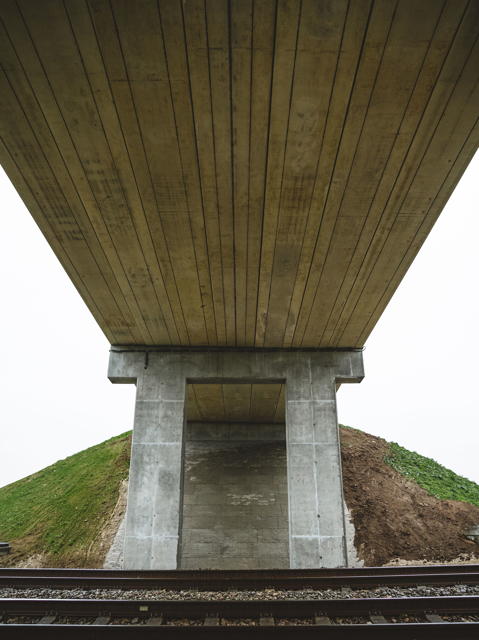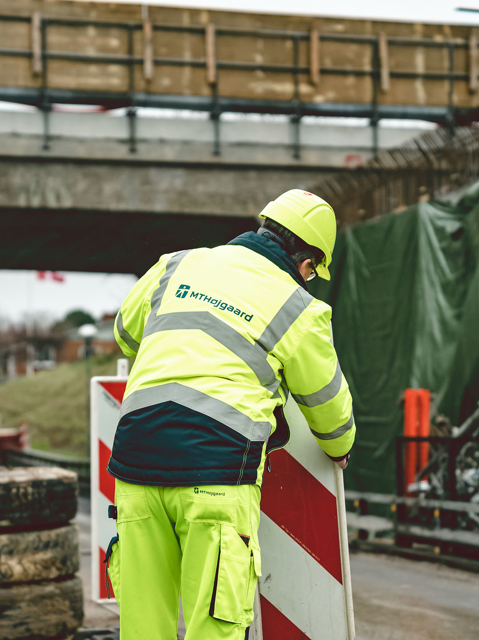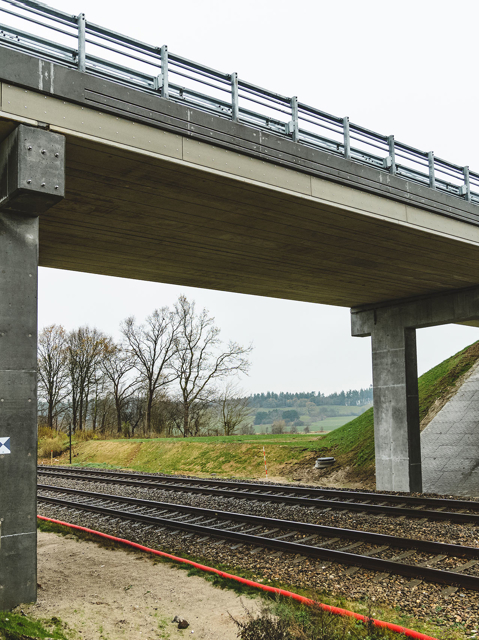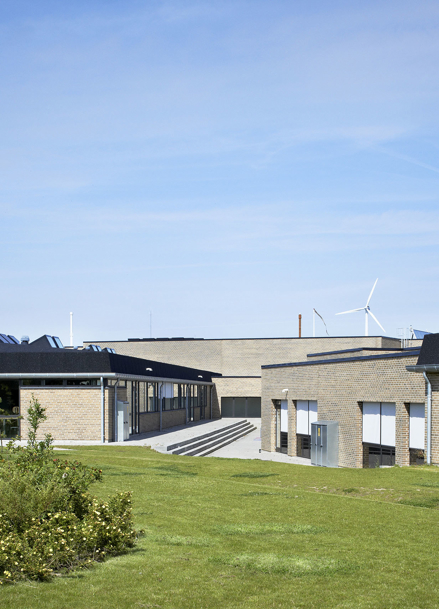
Railway Line between
A new, electrified, railway line between Copenhagen and Ringsted for high-speed trains, which will give shorter journey times

Crossing national borders
The section between Copenhagen and Ringsted is of international importance as it forms part of the trans-European network and will link Scandinavia to the rest of Europe.
MT Højgaard was the lead contractor for the bridge works and the railway line. The link comprises a total of six bridges from Vallensbæk to Brøndby as well as four major road bridges and two railway bridges with additional roadways, footpaths, drainage and earthworks.

Project management, design and coordination
MT Højgaard’s Design & Engineering division was responsible for project management, including coordination and management of all bridge constructions and the prefabricated concrete tunnel elements. We were also responsible for the design and planning of all excavations, railway and road drainage, roads, paths and temporary constructions.

3D
The project between Copenhagen and Ringsted functioned as an exciting pilot project for larger construction projects which were modelled entirely in 3D. During the project, we have been using Microstation and AutoCAD Civil 3D as design tools. We have also used the BIM tool, Navisworks, for digital review and collision control of the design. The 3D models have been continually updated from the previous phases and at the same time have been used to compare volumes. In this way we have achieved a good overview of both progress and budget.



