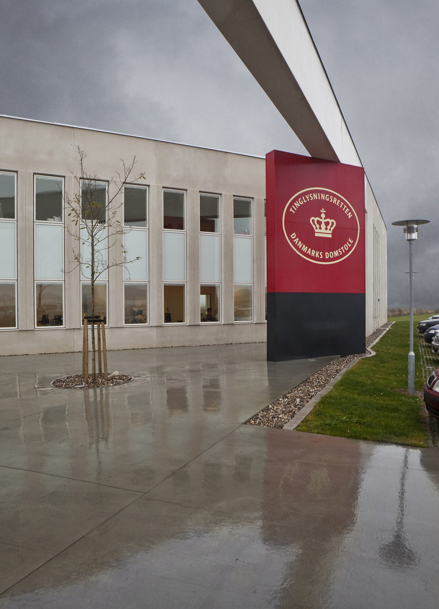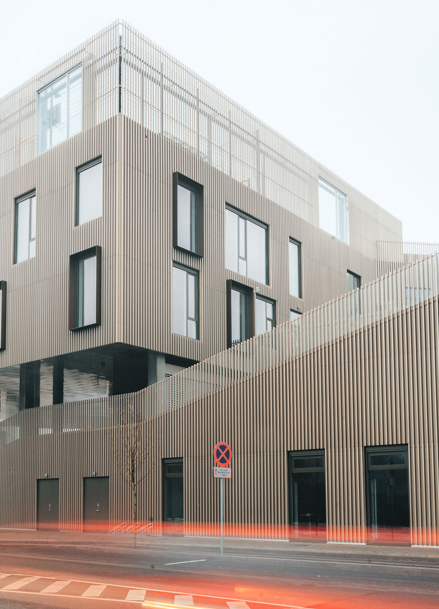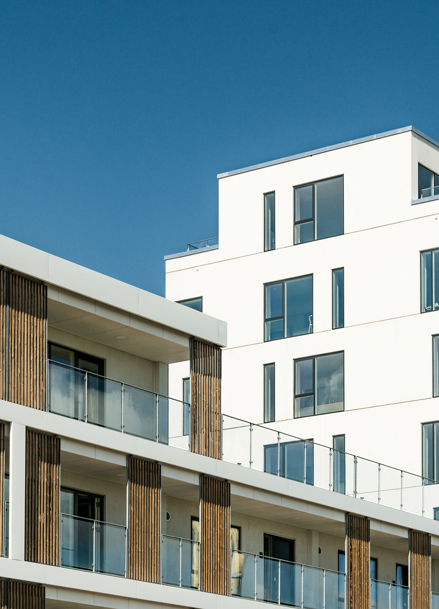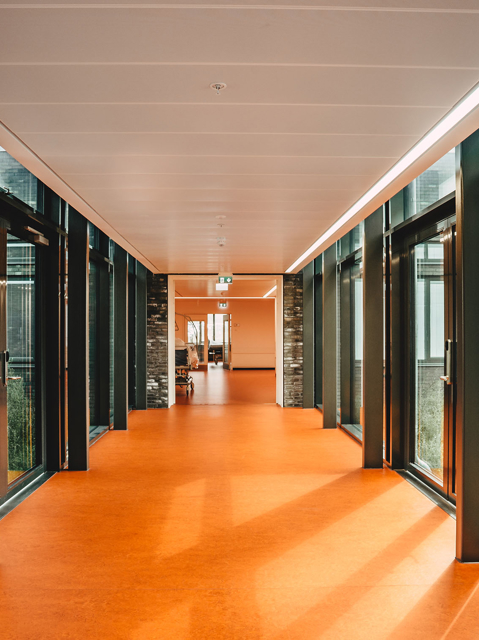
Slagelse Hospital
New maternity ward for Slagelse Hospital creates the basis for the optimum patient experience

The maternity ward is one of the largest PPPs in Denmark within the hospital sector
In addition to the construction of the new building, the project comprises external operation and maintenance for 20 years in a partnership between public and private enterprises. As the design and build contractor, MT Højgaard was responsible for building the ward, and we were also responsible for the external operation of the building in partnership with DEAS.
3D modelling ensures error-free structures and installations
MT Højgaard’s responsibility included the design at Slagelse Hospital. In this respect, our Design and Engineering division has managed the load-bearing structures. We have used 3D design, including collision control, with the result that structures and installations are error-free, and that the project is buildable. The design has been undertaken in close co-operation with DEAS.
During the detailed dimensioning of the load-bearing structures, we have primarily used Strusoft software, and the modelling of the structures was performed at our office in Vietnam. The two new buildings were constructed using concrete elements and with basement structures cast in-situ.
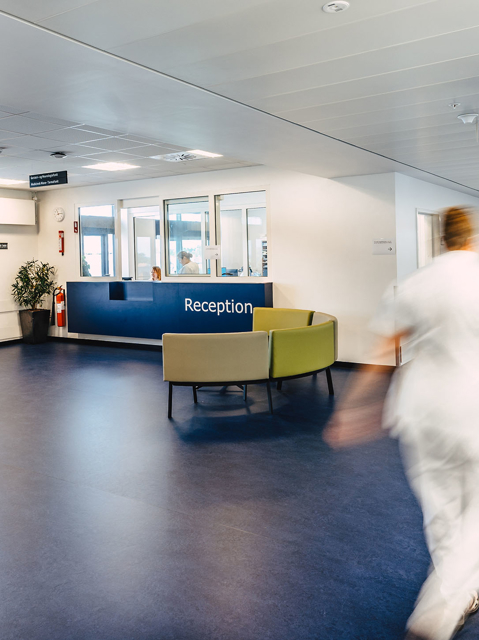
Tunnels cast in-situ, carpentry, ceilings and plaster walls
At MT Højgaard, we are responsible for the entire project. This means that we have linked the new buildings with existing hospital buildings in the area through tunnels cast in-situ and footbridges executed in steel. We are also responsible for all internal plaster walls, suspended ceilings, internal doors, carpentry and much more.
The result is an imposing hospital building with many fine details, where the focus is on bringing nature into the courtyards, which can be used by staff and patients when they need a break or a quiet moment.

