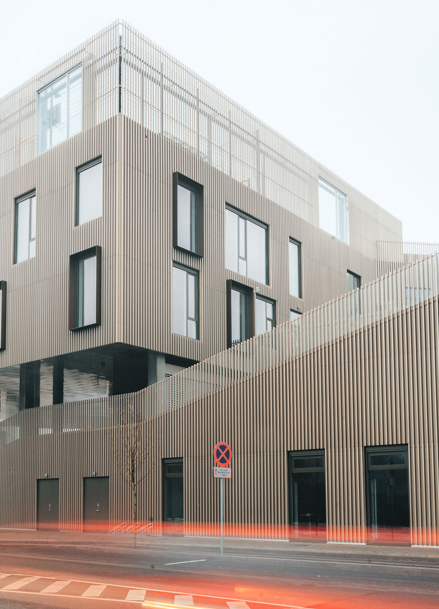The New University Hospital in Skejby
DNU is a major project and we have been involved in both the renovation of the existing hospital and construction of the new building.
Renovation of existing buildings
Six existing buildings have been renovated in total. This involves new interior walls, doors and floors. In addition, they have all been painted and we have installed new ceilings.






