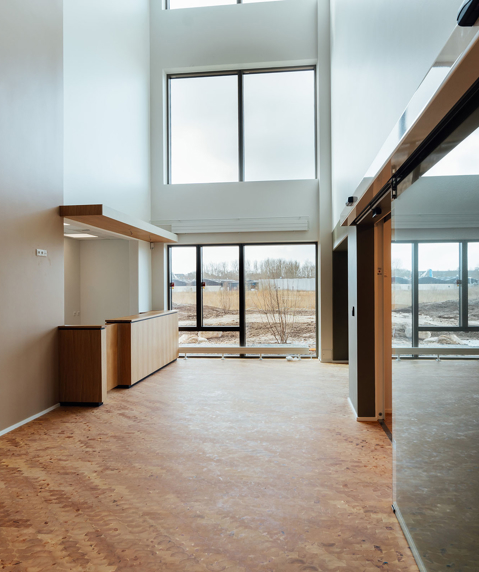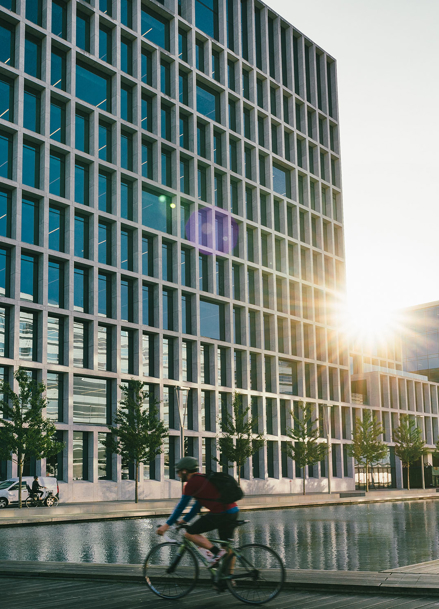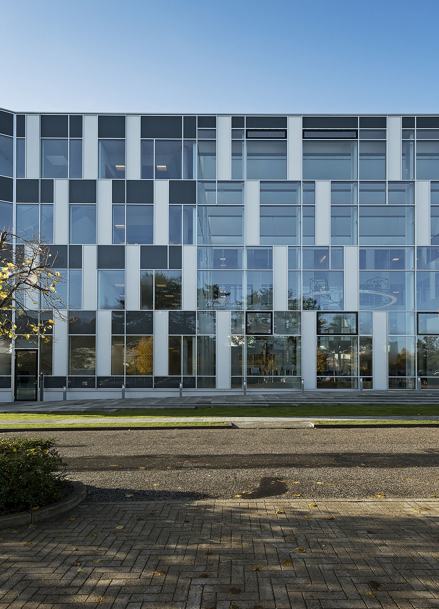High ceilings in Randers
As a turnkey contractor, we have constructed the shared headquarters for Vandmiljø Randers and Randers Harbour. The building spans 2,500 square metres and accommodates workspace for 70 people. When employees arrive in the morning, they enter a spacious foyer with a reception area, lounge and atrium. The two organisations share the building, meaning that in addition to the foyer, the lounge, canteen and boardroom are communal. The floors where the organisations operate feature open-plan offices, meeting rooms and kitchenettes. Additionally, there is a shared kitchenette.





