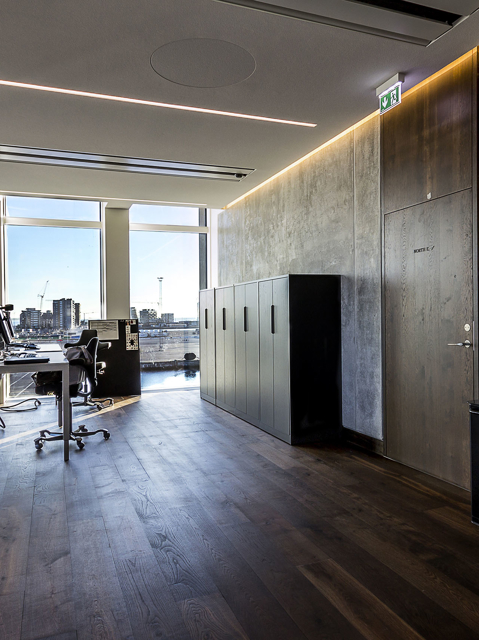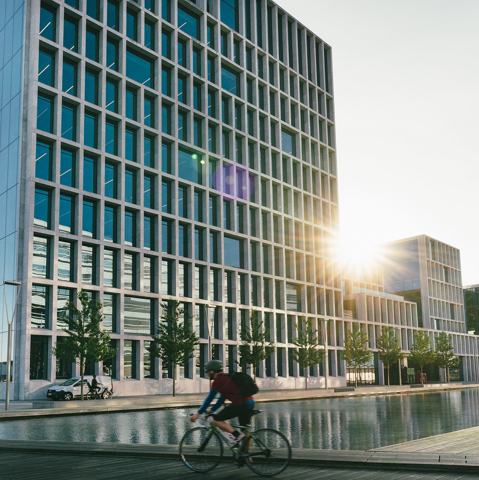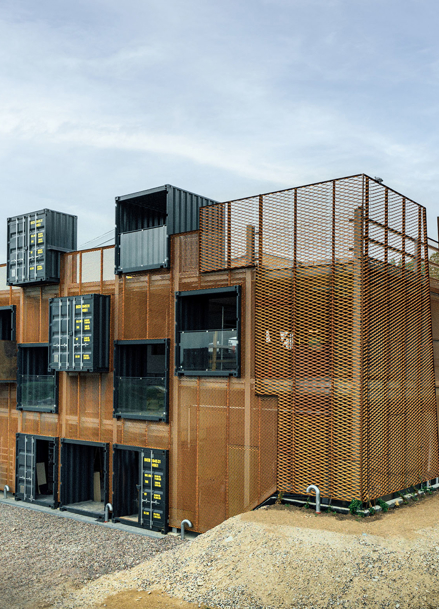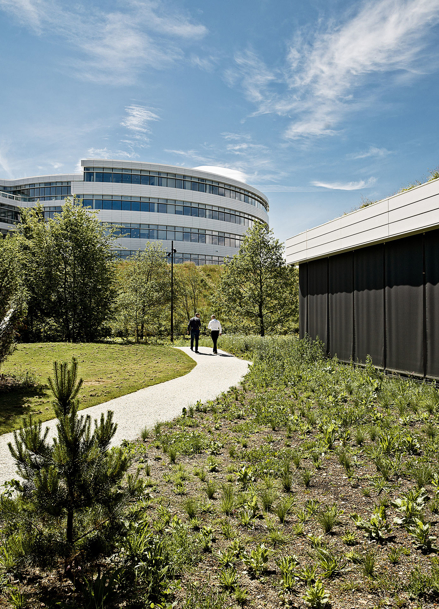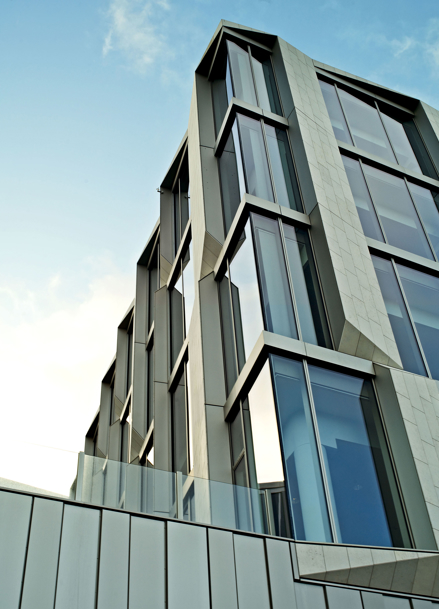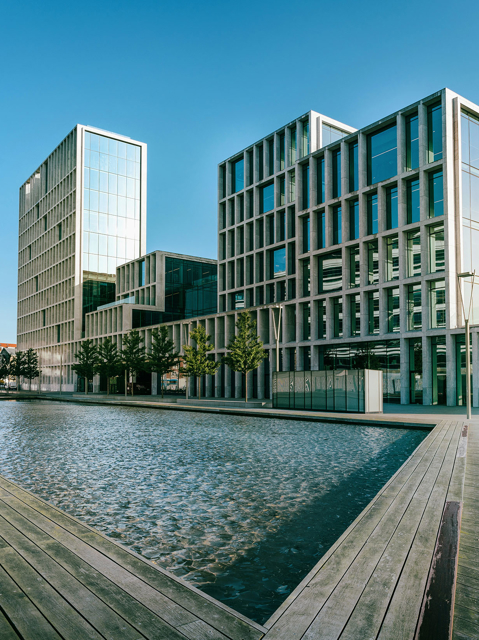
BESTSELLER
Office complex for more than 800 employees at the harbour front in Aarhus

Contemporary and sustainable construction
BESTSELLER wanted a contemporary and sustainable framework for their new office complex. Consequently, we put particular focus on energy-optimising solutions such as sea-water cooling, solar heating and triple glazing. The finished result complies with a low energy class 2015 building.
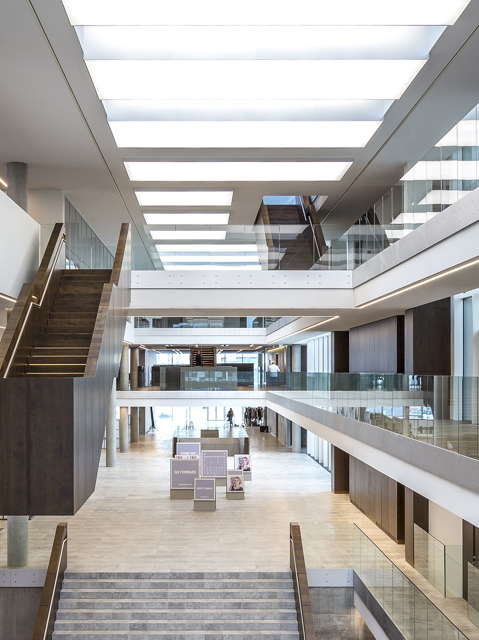
High level of craftsmanship
The building reflects high standards of craftsmanship. For example, the unique façade, which is a combination of deep window niches and natural stone reliefs, meant that prefabrication and installation were carried out with very high tolerance requirements compared to what is normally the case.
Systems for watering rooftop gardens and terraces were established. Indoors, the silvery concrete walls, large glass panels and dark wood panellling create a special spatial experience.
