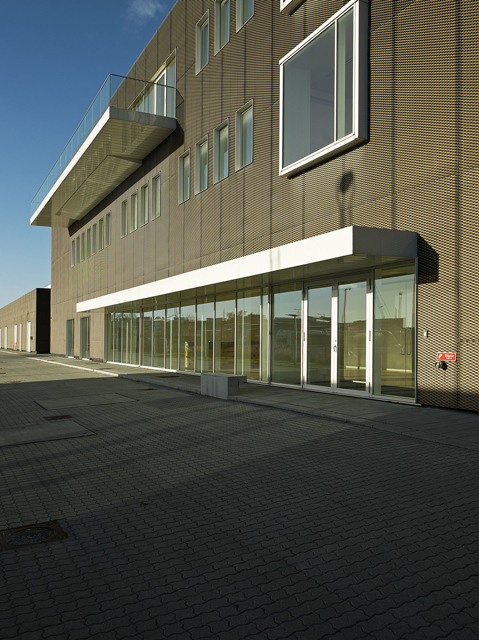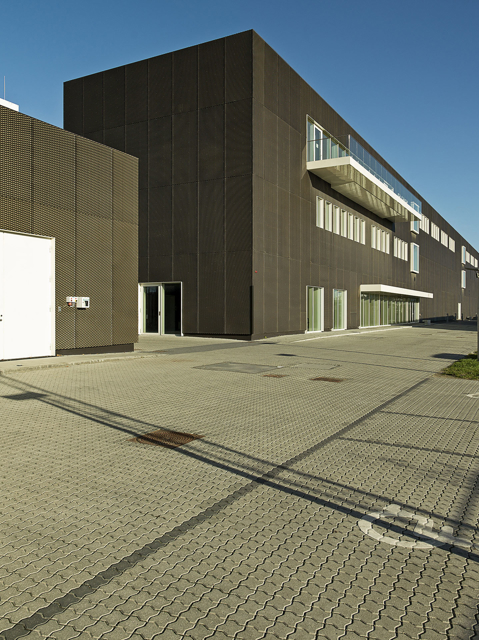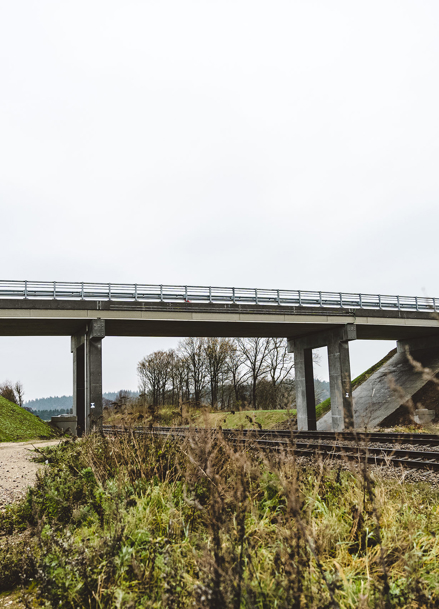
Control and Maintenance Centre for Cityringen (The Circle Line)
The control centre in Copenhagen SW forms the framework for metro operations in the capital

Control and Maintenance Centre for Cityringen (The Circle Line)
The main building contains all the essential facilities for maintaining the trains, such as the main and emergency control room for the operation and monitoring of the whole of Cityringen. There are also office facilities, a canteen and a warehouse. The exterior area contains tracks for shunting and parking, routings and shafts for technical installations and roads and parking areas.
MT Højgaard was involved in delivering the appropriate facilities for Metroselskabet to enable ongoing train maintenance.
Complex routings
We designed the construction work, structures and installations for the control and maintenance centre. During the process, we used 3D design to ensure that the project was buildable, that there would be no collisions and that structures and installations were error-free.
The installations were rather complex because of the amount of equipment and the many routings to be taken into account. A wide range of engineering disciplines, such as construction, plumbing and electricity installations, fire prevention, sustainability and soil engineering were used in the design. This ensured that the final result was satisfactory both for the client and the end user.




