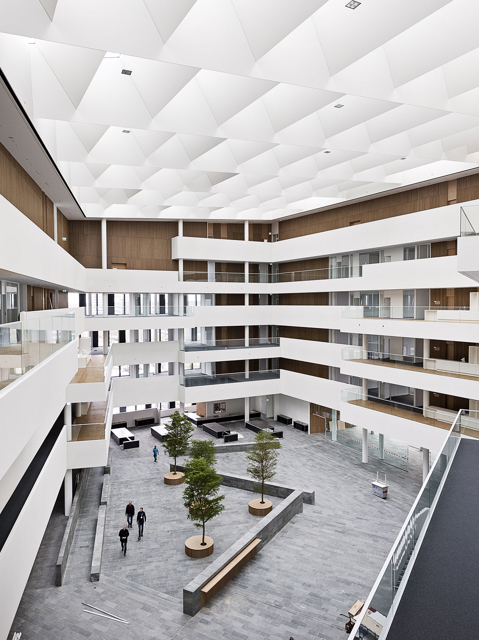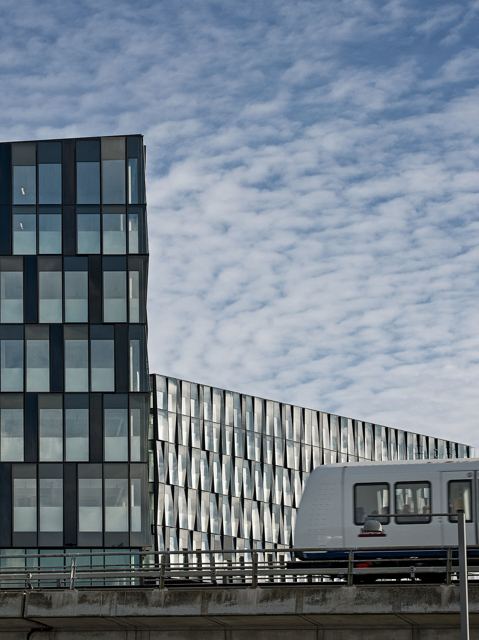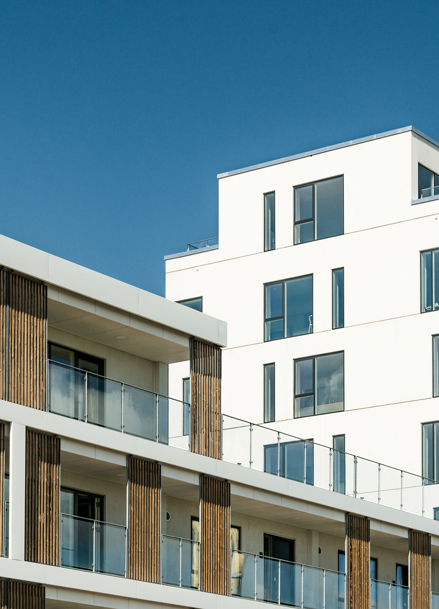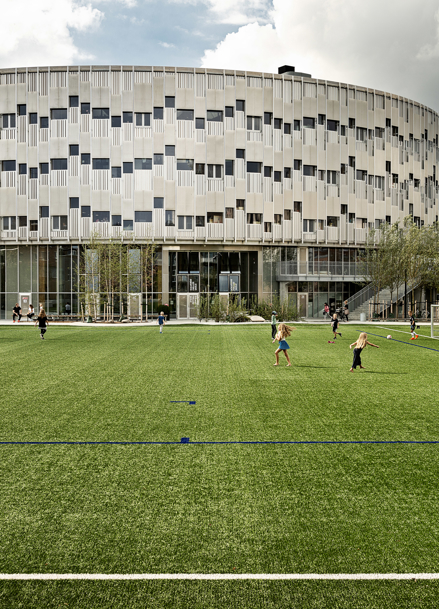
Nordea Head Office
Head office with the largest trading floor in the North

Nordea Head Office
MT Højgaard was the lead contractor for Nordea’s headquarters, which was designed by Henning Larsen Architects.
Co-operation agreement ensured a quality construction with robust whole life cost
Before we entered into the contract, we established a co-operation agreement with Nordea Properties, which ensured a good basis for co-operation for the project’s planning and optimisation. This meant that we had ample time to work together on the design, choice of materials, budget and timetable.

3D
We paid particular attention to the façades in order to create the perfect fusion of architectural requirements, price and buildability. Moreover, our Design and Engineering department used 3D modelling to establish costs and to investigate potential issues with the construction plans.
The results can be seen for themselves. Good buildability from the outset and better whole life cost because energy consumption and quality of materials in relation to operation and maintenance were integrated into the project.



