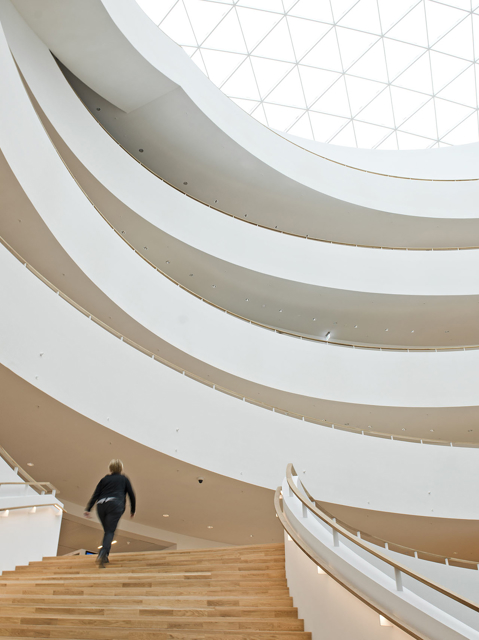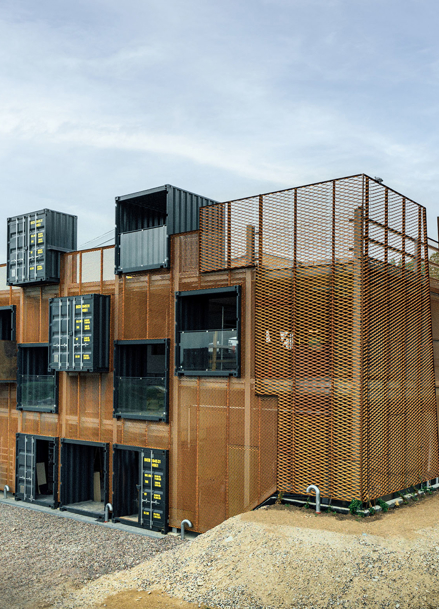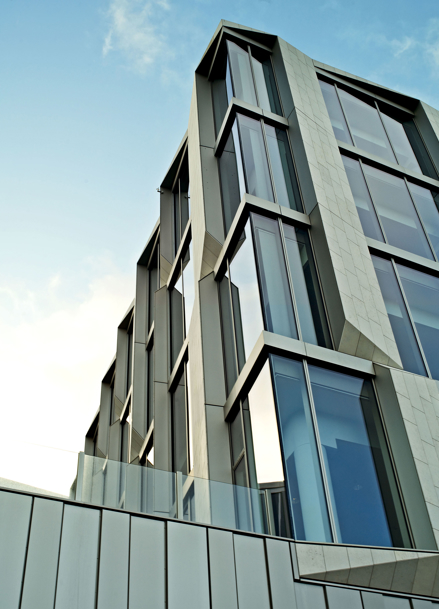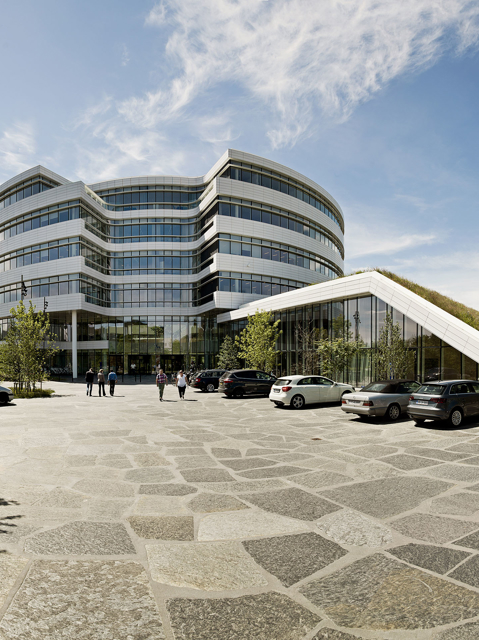
Novo Nordisk Head Office
Sustainable and modern head office with stylish design for 1.100 Novo Nordisk employees

Novo Nordisk Head Office
MT Højgaard undertook a design and build contract at Novo Nordisk’s head office in Bagsværd.
BIM for precision and visualisation
When we created the head office, we used BIM from the design phase onwards. We built a BIM model that we used both to coordinate the work and design and to convey that design to our sub-contractors.
We also assisted Novo Nordisk with a digital visualisation model based on the BIM model in order for them to show their employees what their future workplace would look like.
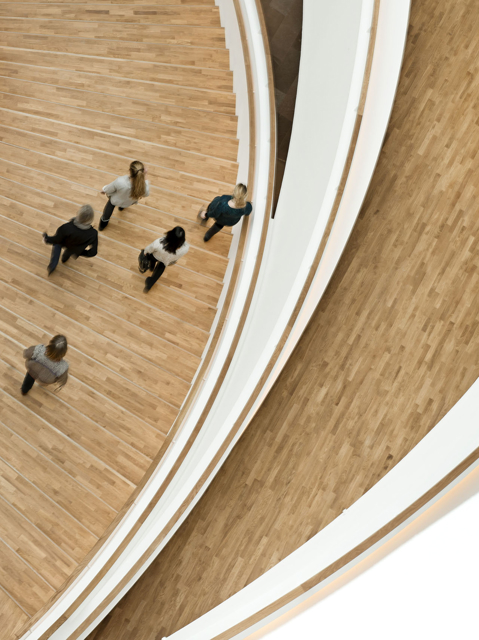
Europas største kran håndterede løft af stålkonstruktion på 90 tons
Europe’s largest crane handled the lifting of a 90 tonne steel element
One of the great challenges of the head office project was the creation of the 90 tonne steel construction with a diameter of 32m, which forms the framework of the distinctive glass cupola. When we lifted the steel element, we had to use the largest crane in Europe. Although it took some three days to assemble the crane, which had a ballast of 350 tonnes and a 104m arm, the end result was worth the effort.
Low energy consumption
The buildings have a clear and simple expression with white façade tiles and light materials combined with Nordic stone and wood. They have been constructed with a view to low energy consumption, which is reflected in the sensors, the light and ventilation, which ensure that they fulfil the 2015 energy requirements for new buildings.
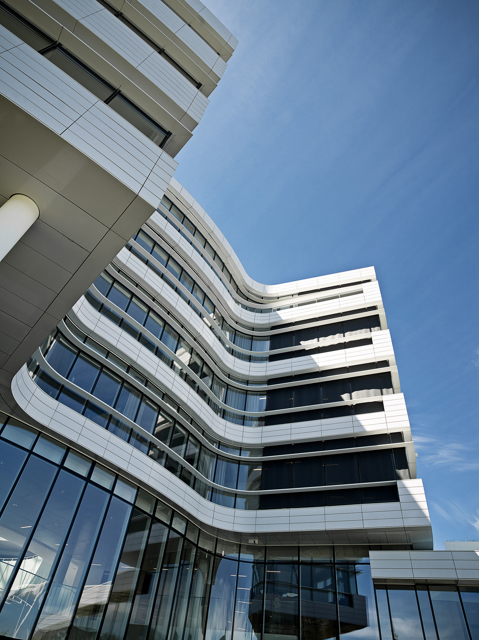
Specially designed steel
In terms of the round building, our carpentry department used aluminium slats for the roof. We also sourced specially designed steel from Italy, which was subsequently rolled in Odense for the construction.
Acoustics
Acoustics are important in the large atrium to achieve optimum sound balance. The ceilings and balcony railings are clad with Mono Acoustic foam from Rockfon, which was sprayed directly on to the surfaces. Mono Acoustic foam absorbs the sound in the atrium where the many hard surfaces would otherwise reflect it.
